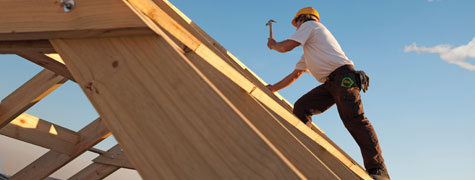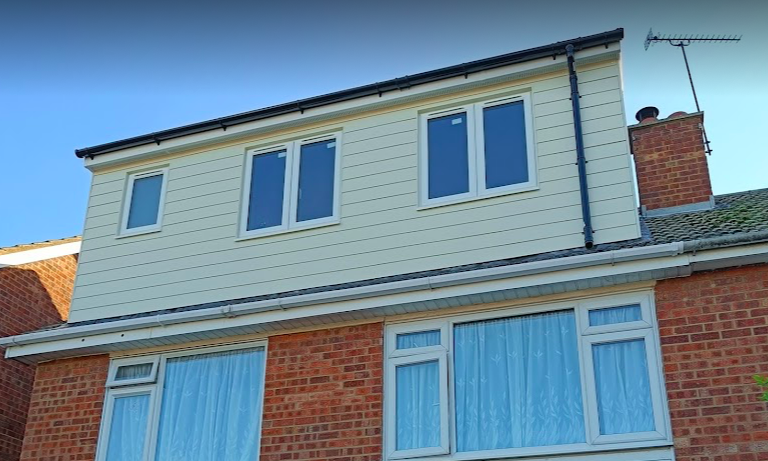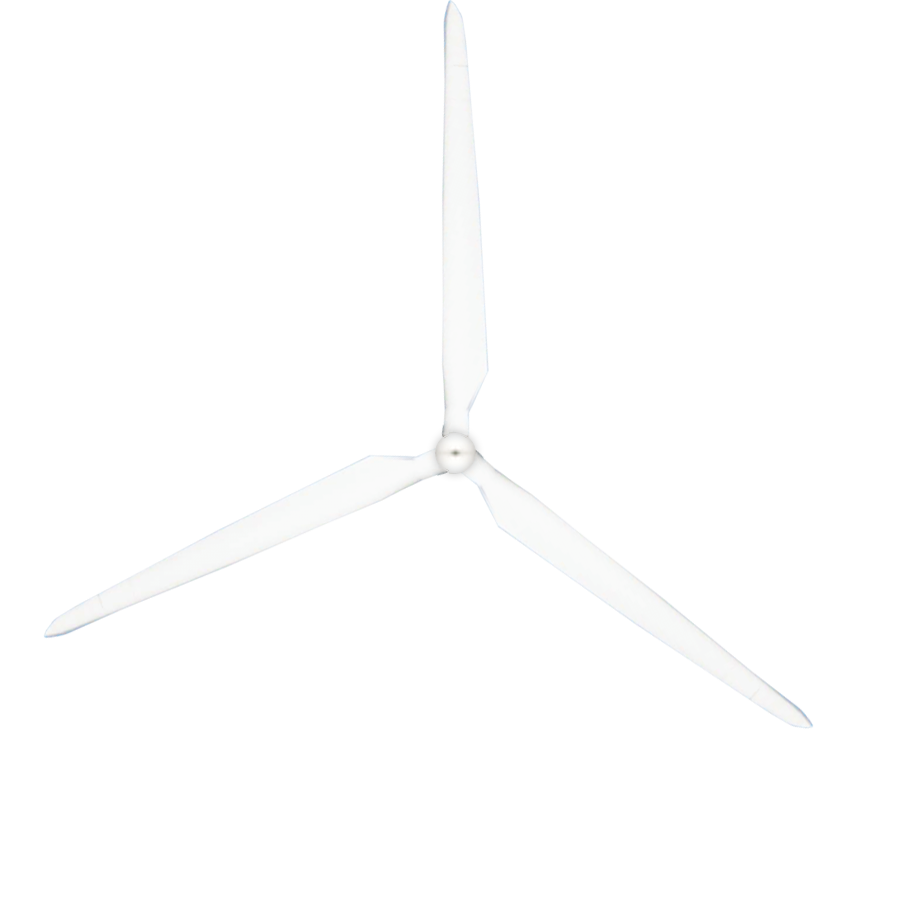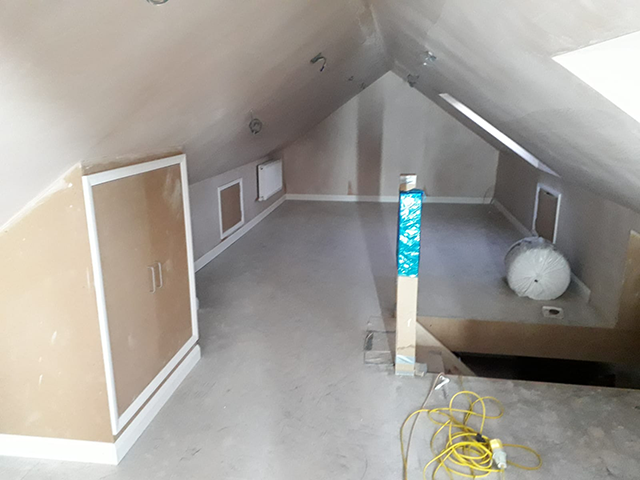Transforming a Suffolk Home: A Stunning Flat Dormer Conversion in Ipswich by Complete Loft Conversions
Introduction:
Suffolk’s picturesque landscapes and historic architecture make it a charming place to call home. However, many homeowners in the region face the common challenge of needing more space while keeping budget on track In this blog post, we’ll explore a remarkable flat dormer conversion project carried out by Complete Loft Conversions in Ipswich, Suffolk. This transformation not only added valuable living space but also maintained the character of the home, serving as an inspiration for homeowners seeking a similar solution.
The Challenge:
The homeowners in Ipswich, Suffolk, had a beautiful council built home with potential hidden within its roof space. They desired extra space but were reluctant to compromise the charm of their home. They reached out to Complete Loft Conversions, a renowned loft conversion specialist, to explore their options.
The Solution:
Complete Loft Conversions designed and executed a flat dormer conversion that perfectly blended modern living with traditional aesthetics. Here’s a breakdown of how they achieved this stunning transformation:
1. **Initial Consultation and Design:** The project began with an in-depth consultation to understand the homeowners’ requirements and assess the property’s suitability for a loft conversion. The design process was meticulous, considering the architectural nuances and local regulations in Ipswich, Suffolk.
2. **Preservation of Architectural Character:** One of the most important aspects of this project was preserving the property’s historical character. To achieve this, the design incorporated elements such as matching exterior materials and maintaining the original roofline as closely as possible. The dormer extension seamlessly blended with the existing structure.
3. **Spacious Living Area:** The flat dormer conversion created a spacious living area with an abundance of natural light. Large windows and carefully positioned skylights were installed to ensure the room felt bright and inviting.
4. **High-Quality Finishes:** The homeowners opted for high-quality finishes that complemented the traditional elements of the property. Wood flooring, elegant moldings, and period-style fixtures and fittings were used to maintain the home’s unique charm.
5. **Energy Efficiency:** To ensure the space was energy-efficient, Complete Loft Conversions used modern insulation techniques and energy-efficient windows. This not only reduced the home’s environmental impact but also lowered utility bills for the homeowners.
6. **Bespoke Features:** Custom-built storage solutions and furniture were added to maximize the utility of the space. This allowed the homeowners to make the most of the new room for their specific needs.
Conclusion:
The flat dormer conversion in Ipswich, Suffolk, carried out by Complete Loft Conversions, is a shining example of how to add modern living space to a historic home while maintaining its character. The result was a beautiful room that not only enhanced the homeowners’ quality of life but also added significant value to their property. This project is a testament to the skill and craftsmanship of the team at Complete Loft Conversions, showcasing their ability to blend contemporary design with historical preservation seamlessly. If you’re looking to expand your living space without compromising your home’s character, this project provides excellent inspiration and proof that it can be done with the right professionals.






























