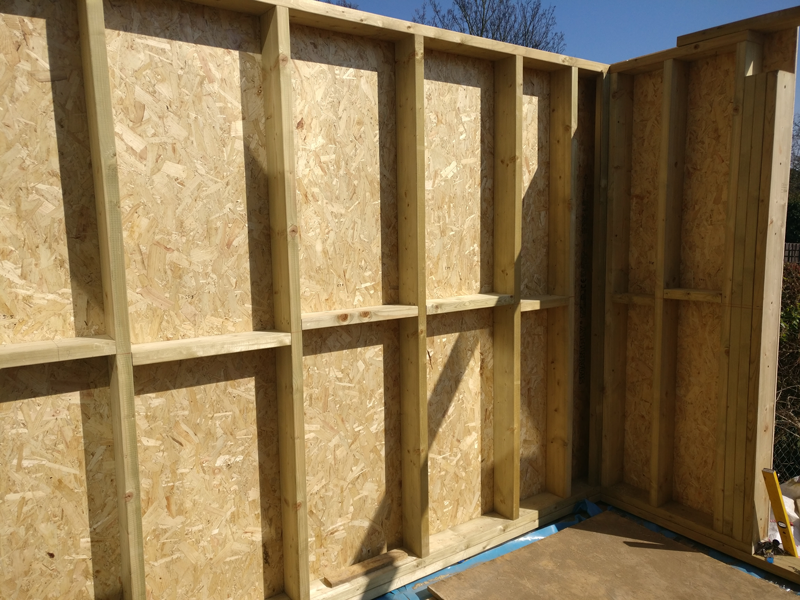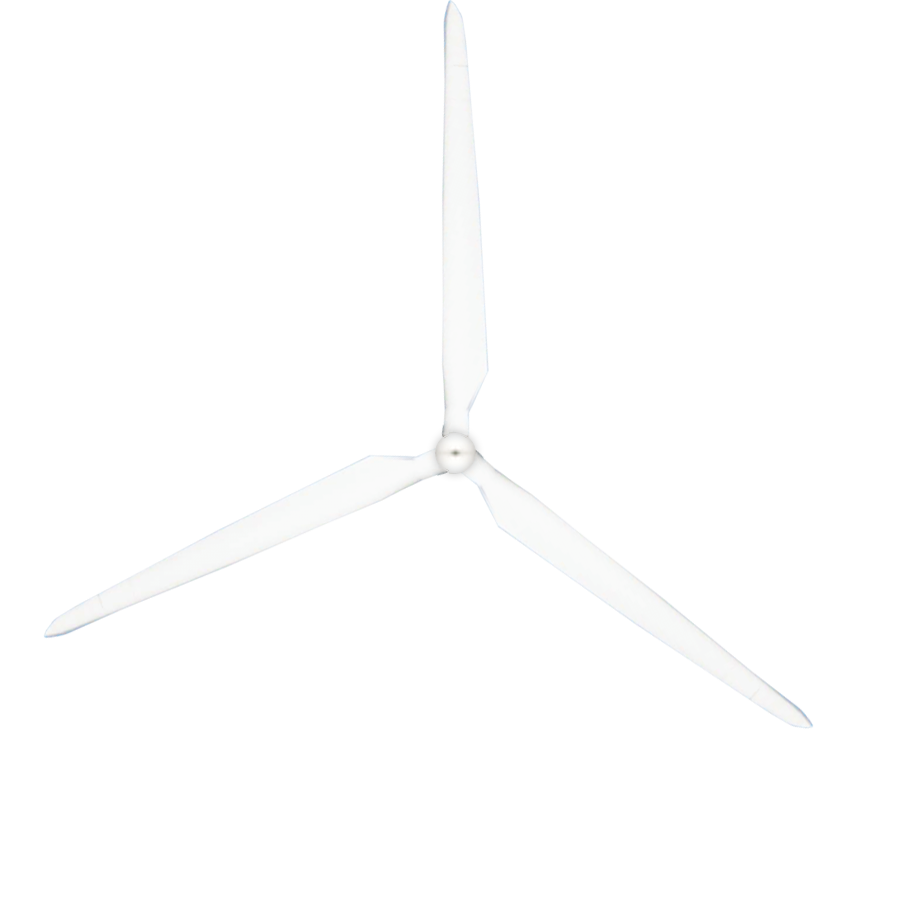Well seeing as we are all stuck indoors for a while though I would post some picture of our most recent project below we can see work on a new extension stating the project is a timber framed extension with large slide and fold doors with a roof lantern.

We were commissioned to build a single story timber framed extension with massive slide and fold doors.

The shuttering you can see helps us keep the required width 450mm and the required depth 750mm and keeps a nice straight line and you might also spot the laser in the back ground this means the shuttering goes in level within 0.3mm tidy hey.

Here we can see the foundation with the shutters removed to show the correct width, depth and levelled in correctly.

Here we can see the first layer of blinding before the Dpm goes down we can also see the brick vents to provide ventilation for the floor

Here we can see the brickwork installed and the timber frame sitting on the sole plate.

Here we can see the 9 inch brick wall backfilled with Dpm and a blinding of sand and cement onto of a 2000gsm membrane the joists sit in hangers with Dpm behind them so stop moisture ingress.








