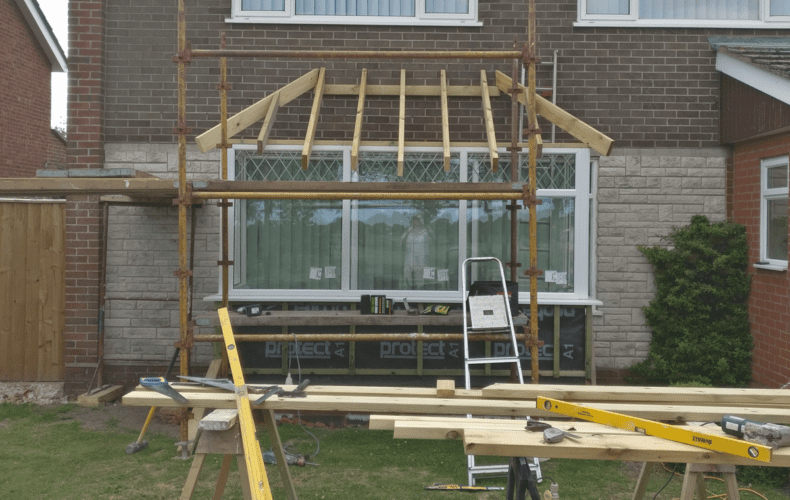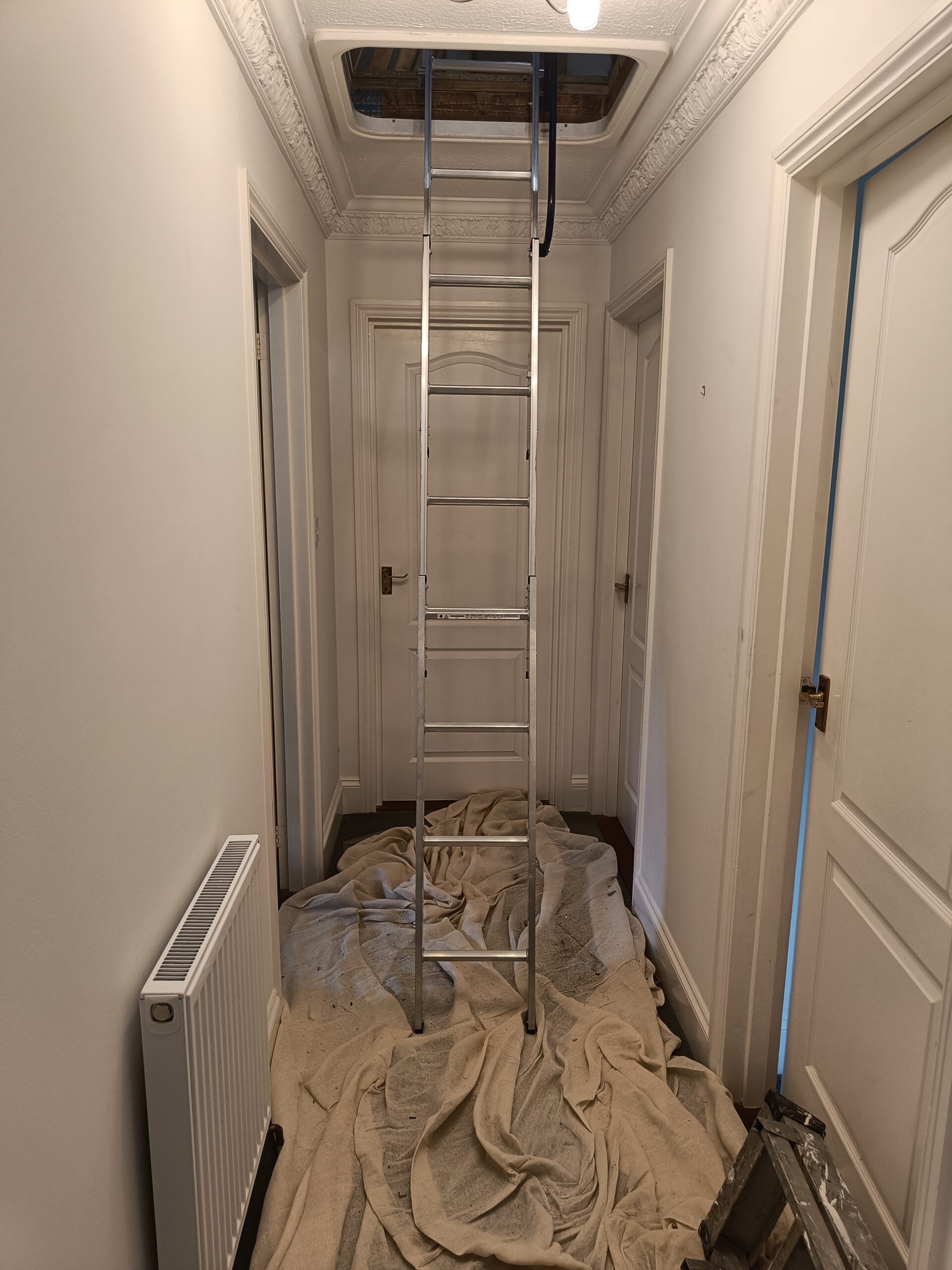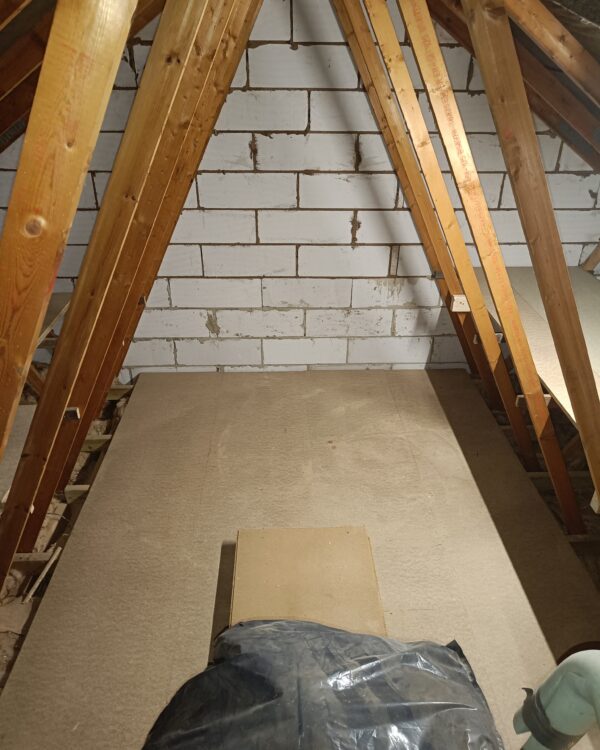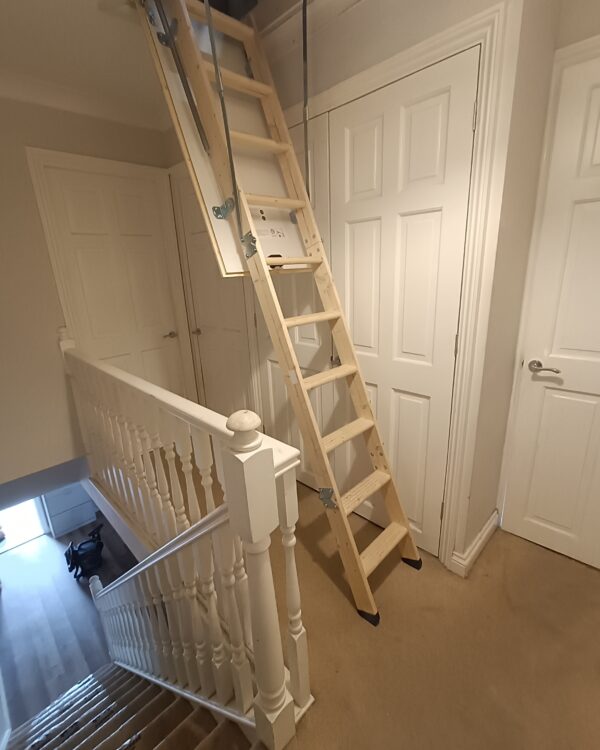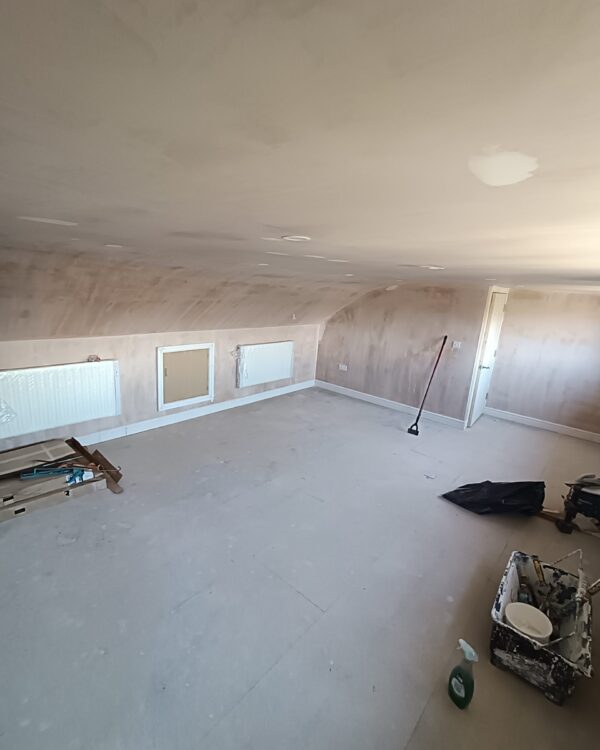We make dreams reality
Welcome to Complete Loft Conversions Serving Ipswich, Woodbridge, Stowmarket, Felixstowe, Bury St Edmunds
Welcome to Complete Loft Conversions we specialise in making empty loft spaces into usable liveable areas, we carry out all types of loft conversion including pitched dormer conversions, flat roof conversions, mansard conversions we also carry out extensions, garage conversions, barn conversions and timber framing, with over 20 years of experience we are the first port of call for advice on loft conversions in and around the Suffolk area.
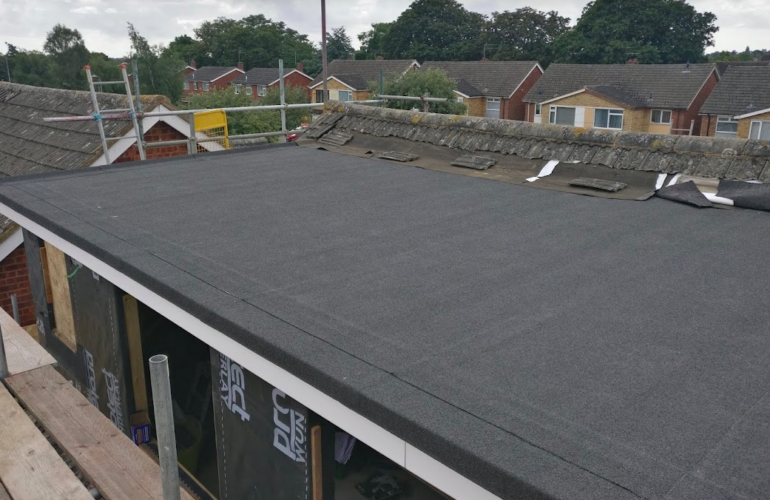
Flat roofing
Complete loft conversion in Suffolk Ipswich are specialists in flat roofing
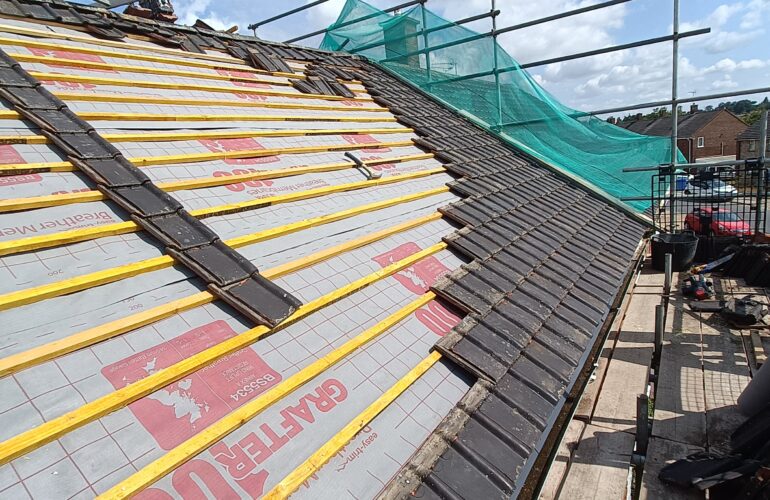
Re-roofing
Your home may need a complete re-roof if you are having a loft conversion done.
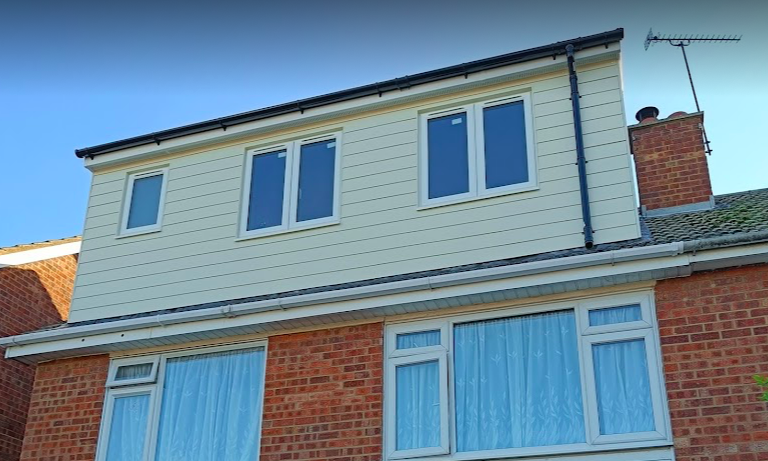
Loft conversions
Loft conversions are a superb way to improve your home by moving into the loft space.
In and around the Ipswich and Suffolk area
We carry out loft conversions extensions and alterations
Flat roof dormers Ocatnagnaol, pitched and hipped
Complex roofs with steel no problem

Extensions and alterations
Pitched dormers and roofing

Quality guarantee
Super foil approved installers
Complete loft conversions are approved installers of Super foil so when you chose us we make sure your insulation is fitted to industry standards as all our work is verified by the manufacturer
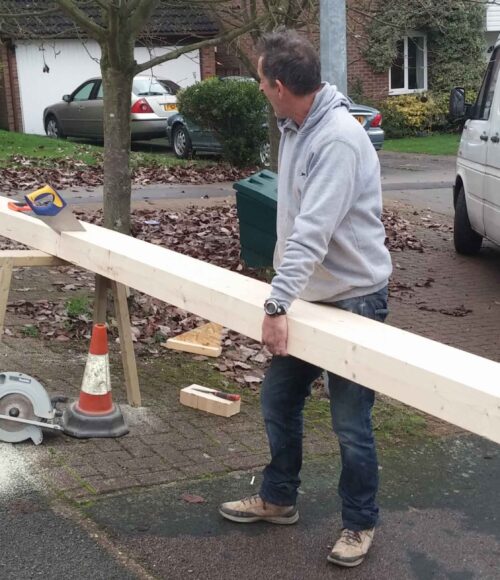
Stuart Hall

Chris Nelson

Gregory Nelson
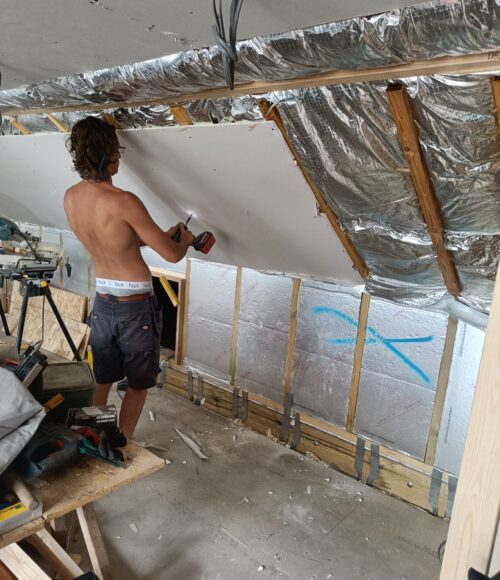
Ethan
We can also fit loft ladders
We can board out your loft in one day
We offer the many different services View all Services
Full insured
We are the premium Loft Conversion Experts in Ipswich Suffolk
No architect
No problem
We provide everything you need for your new loft space from conception to completion we also build timber framed extensions, garage conversions and garden rooms to your specification.
Loft Conversions
Extensions
Bathrooms and kitchens
Garden rooms
Family run with over 25 years experience
Loft conversions in Ipswich Suffolk
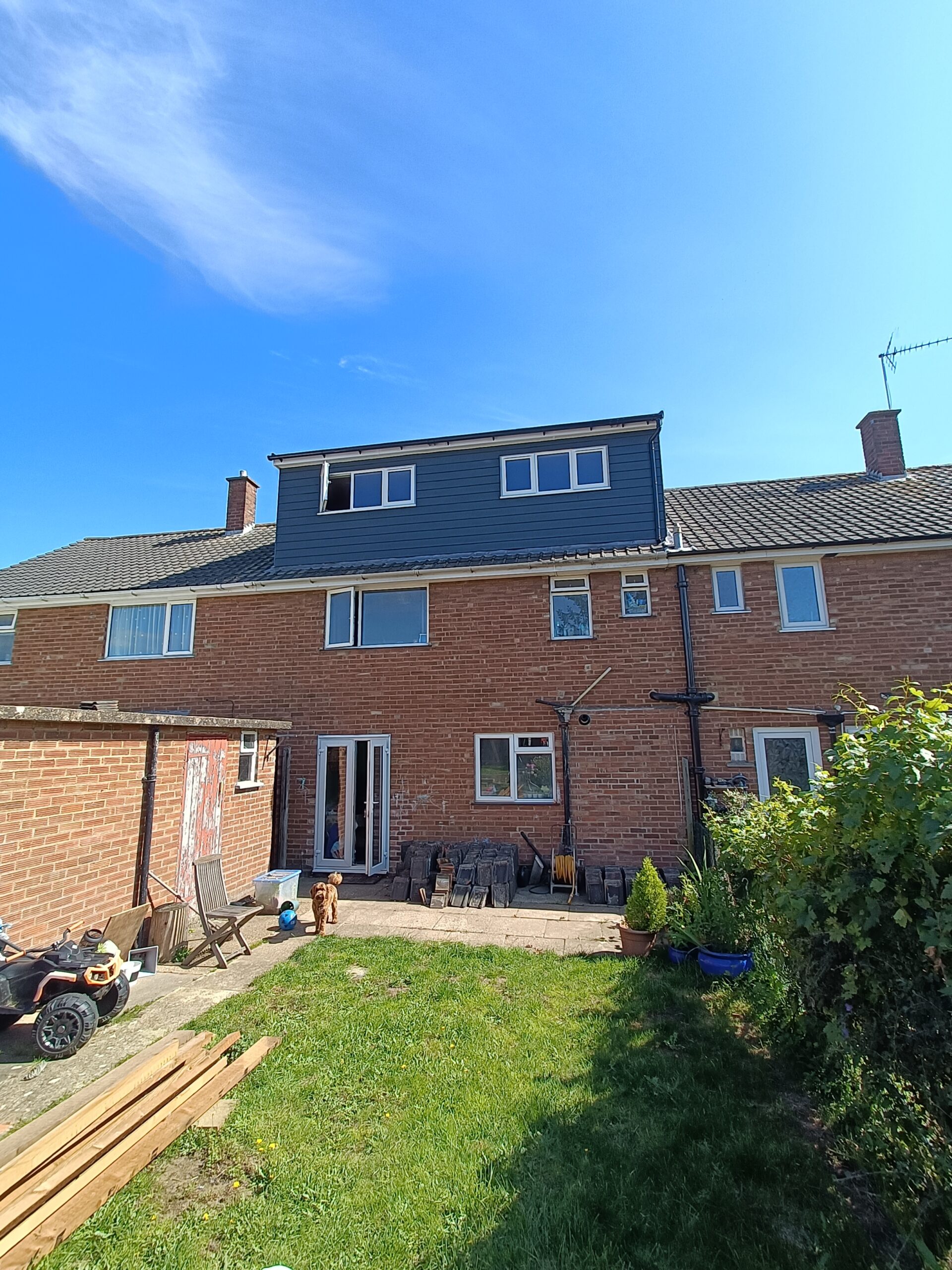
Loft conversion experts in Ipswich Suffolk
We provide a comprehensive loft conversion service which includes site visit advice on what can be achieved with your space and planning permission service.
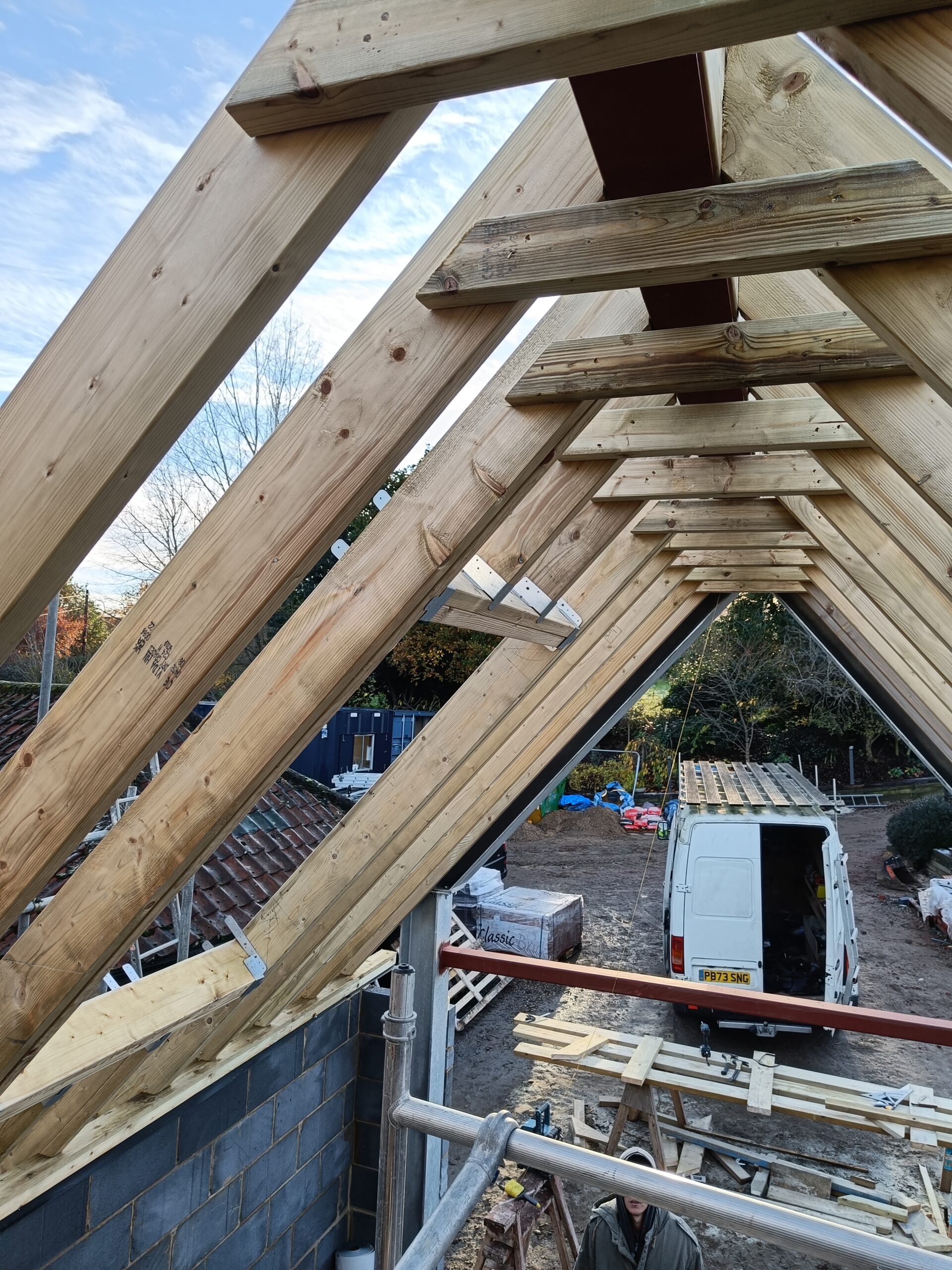
Timber framed extensions
We are specialist builders we have lots of experience in bespoke builds, small and large extensions including timber frames and traditional built dwellings.
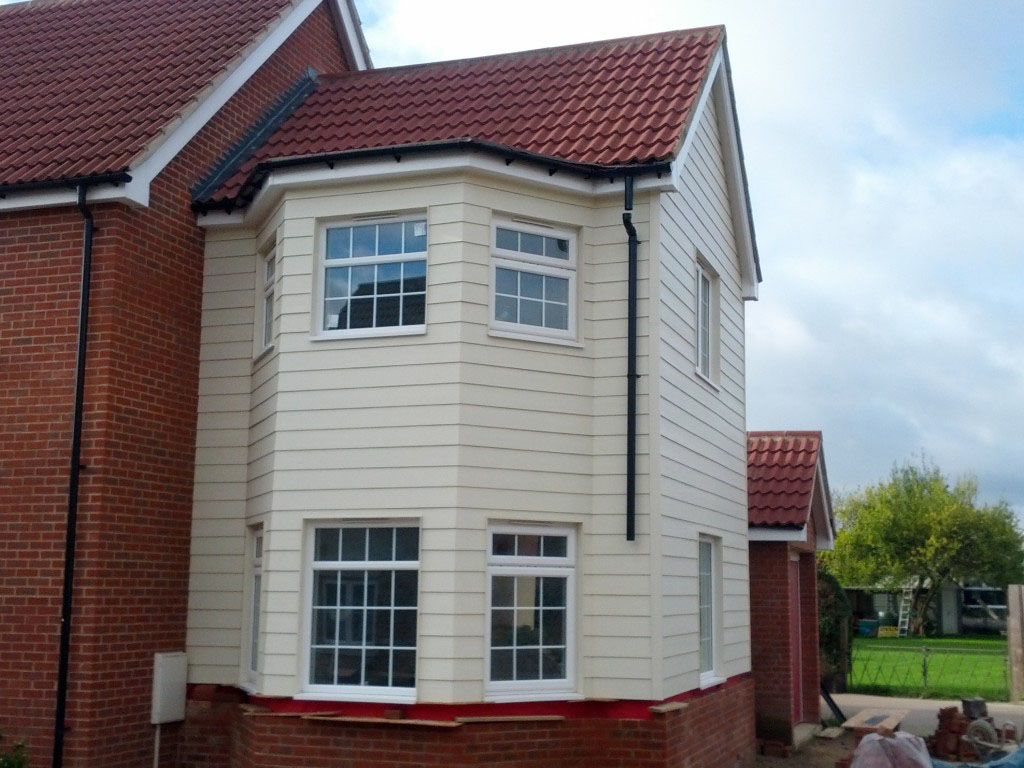
Design and build timber frames
Timber framed extensions put up in days onsite to your drawings
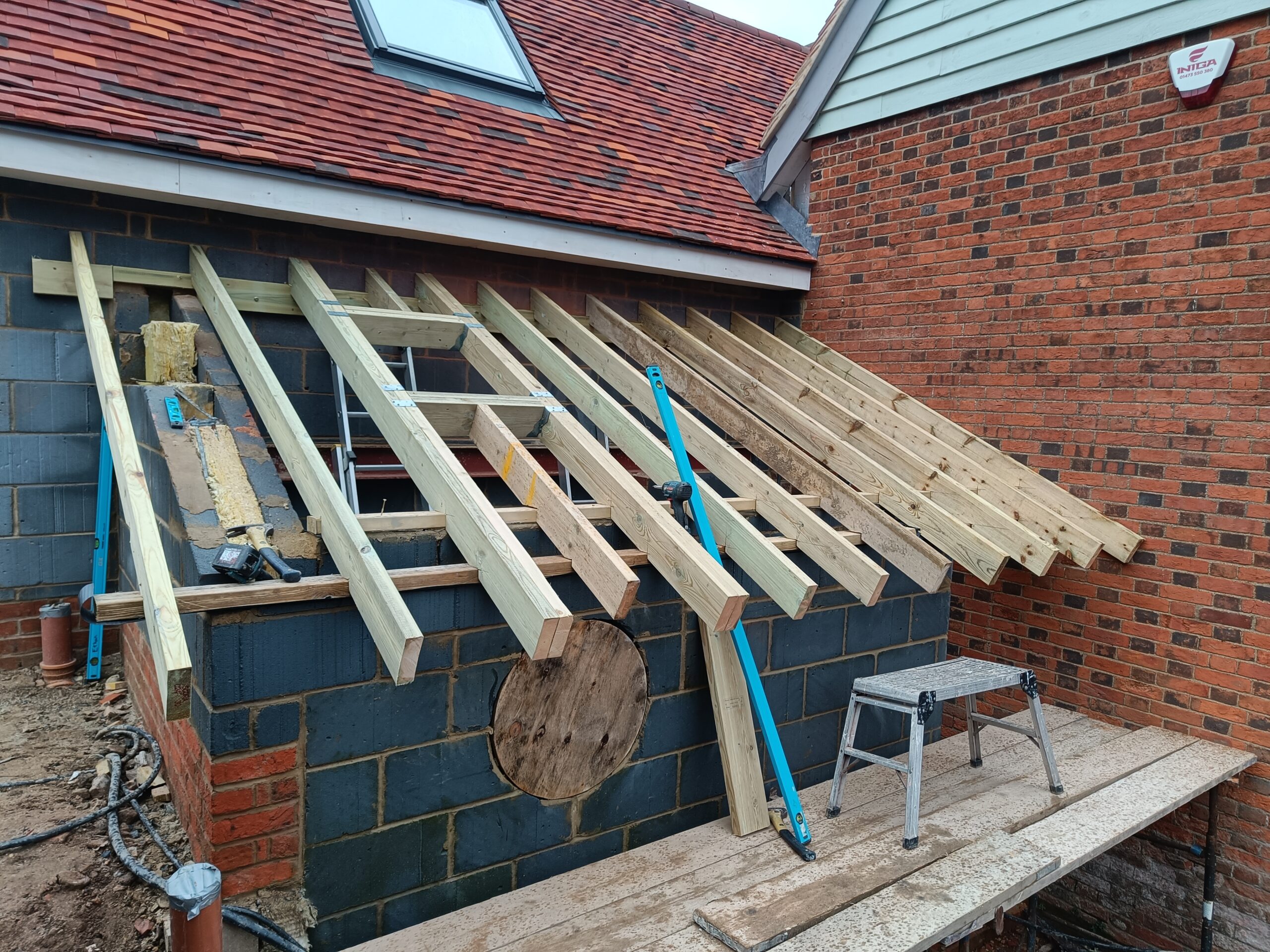
We can plan and execute your build
We have carried out many garage conversions in Ipswich and surrounding areas, if you need a little more room garage conversions can be a great solution.
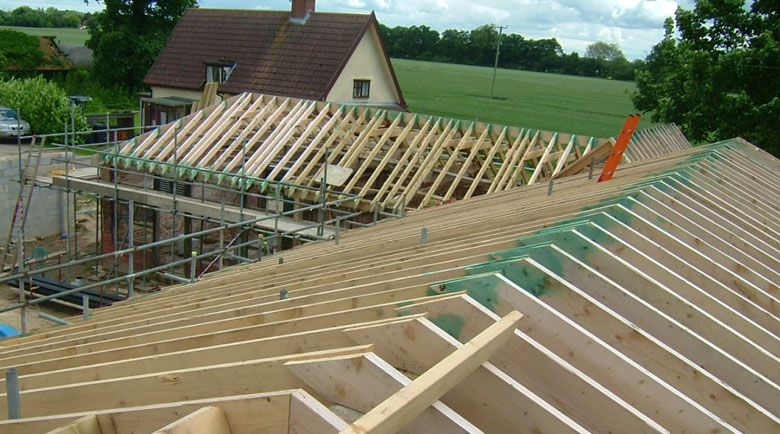
Oak peg and crucked frames
We carry out oak framing and barn conversions including bespoke oak cruck frames in Ipswich and surrounding areas and have carried out complete rebuilds of oak framed structures and roofs we are specialists in larch and other types of cladding.
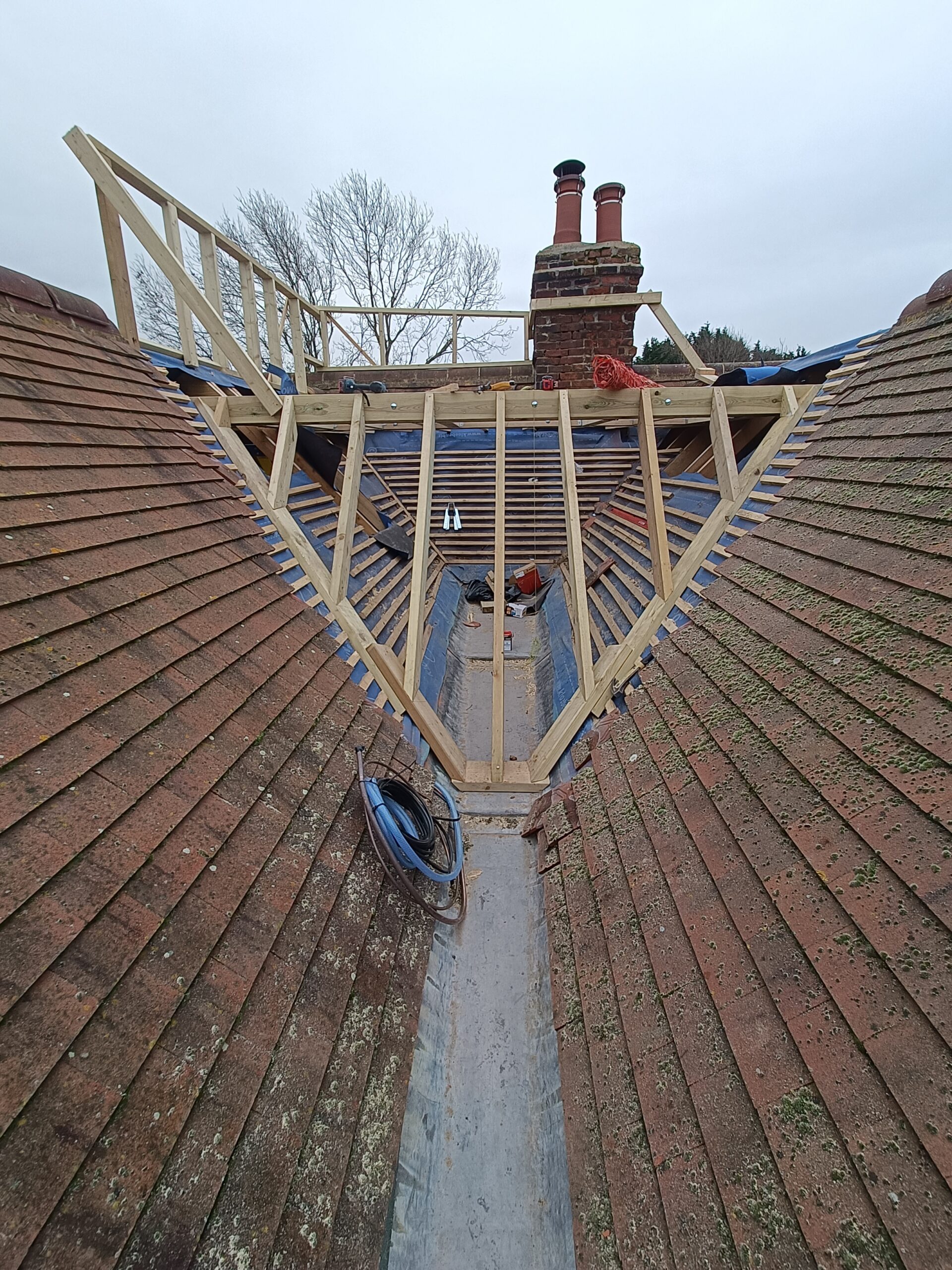
Listed building renovations
We also carry out heritage works on listed buildings which can include repairs to laths and lime render, slating, lead work and oak roofing repairs
WHAT WE DO
We help families create there new space
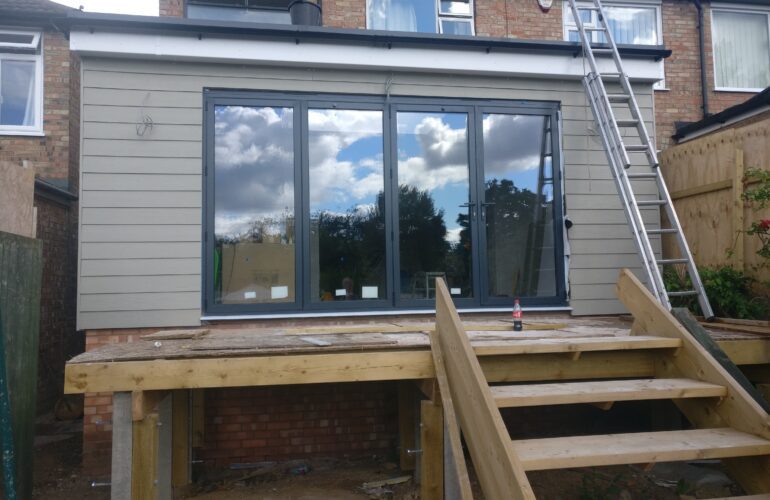
Finished rear extension with bifold doors
Here we can see the finished rear extension with bifold doors very smart.
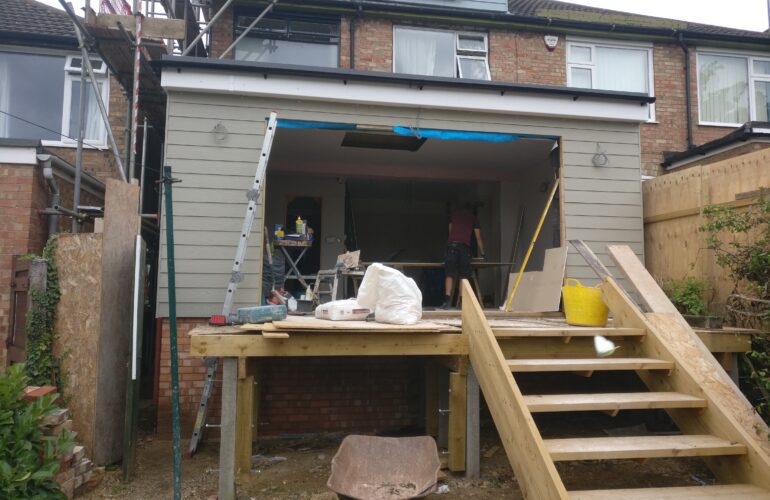
Rear extension with hard plank waiting for doors
Here we can see the rear extension with raised platform and stairs with hard plank waiting for doors.
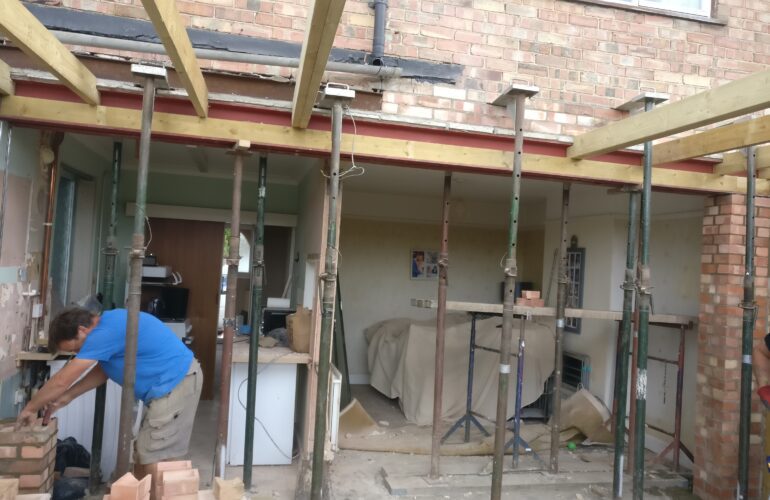
Steels going in to support house
Here we can see the double leaf steels going and piers being built in to support the back of the house.
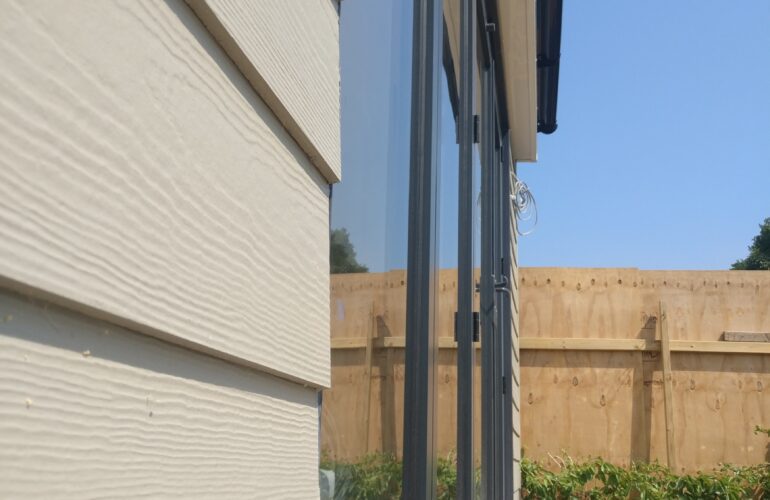
Hardi plank with bifold doors
Here we can see Hardi plank made taupe with bifold doors installed.
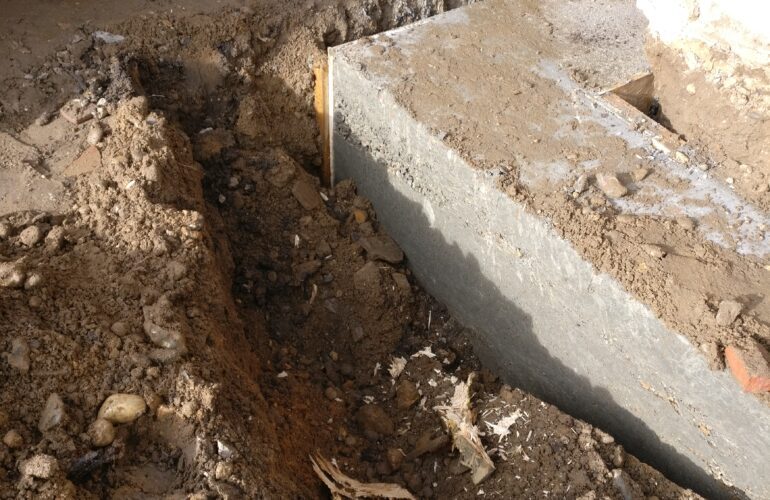
Foundation installed with shuttering
Here we can see the foundation installed with shuttering so it is nice and level and straight.
About us
What our clients say
Loft Conversion information
To help you understand the process
Loft conversions can take anywhere from eight weeks to five months depending on the complexity of the design this may vary because no two loft conversions are the same. Simple roof light conversions can take four weeks but large flat roof dormers with a alot of steel, timber and bathrooms to be installed can take three months.
Many loft conversion companies promise unrealistic time scales and don’t allow for problems during the build such as waiting for stair cases and windows we provide a sensible project plan to be contained within the build pack If you don’t need a full conversion, loft boarding in Ipswich is a simple and affordable option.”.
Loft conversions vary greatly in price because we generally never find two that are the same due to the structural support and design of the existing building. Another reason for each loft conversion being a vastly different price is one may have stairs, built in cupboards, en-suite and alterations to make room for the staircase below.
A simple Velux conversion and be £17,000 but a complex large conversion can be £70,000 plus the VAT this depends entirely on the amount of materials and labour that needs to be calculated to complete the conversion by our quantity surveyor.
Many loft conversions are carried out under permitted development if they are not in a conservation area or a listed building you will need to apply for full planning. Normally building dormers on the back of your roof and roof lights in the front can be carried out under permitted development but if you are building dormers on the front or raising the height of your existing roof you will need full planning. If full planning is not required, you should still submit an application for a Certificate of Lawfulness is proof that all work was undertaken within guidelines and is vital paperwork should you ever sell your home.
Loft conversions always need LABC (Local Authority Building Control) because they are considered as a dwelling this means that they have to be built to a standard that meets UK laws.
The main areas of safety and regulations are as follows.
- Fire risk this means fire doors, plasterboard, fire board, fire alarms and means of escape during a fire.
- Steel and timber beams must be calculated to support the new roof structure and floors
- Stairs to meet regulations for going, rise, balustrades and handrails
A building inspector must inspect at the beginning of the work when the steels and timbers are installed and when stairs are installed and at completion to issue the certificate to sign of your project.
Regardless of whether your loft project needs planning permission, you will still need to meet building regulation approval on all work done. While specific regulations will depend on the exact type of loft conversion you undertake, the broad elements covering all new lofts include:
· Fire safety: Fire-resistant doors and mains-powered smoke alarms are required.
· Sound insulation: Noise between rooms must always be sufficiently insulated.
· Floors and beams: New floor joists will be required to support the weight of your new loft room.
· Stairs: New stairs are not only required to gain access to the new rooms but are a requirement (beyond retractable ladders) to provide an escape route in the event of a fire.
· Walls: New walls may be required to support the roof where previous supports were removed.
A building control surveyor will inspect your conversion at various stages and will be responsible for issuing a completion certificate upon final inspection.
Terraced loft conversion
Semi Detached Loft Conversion
Detached loft conversion
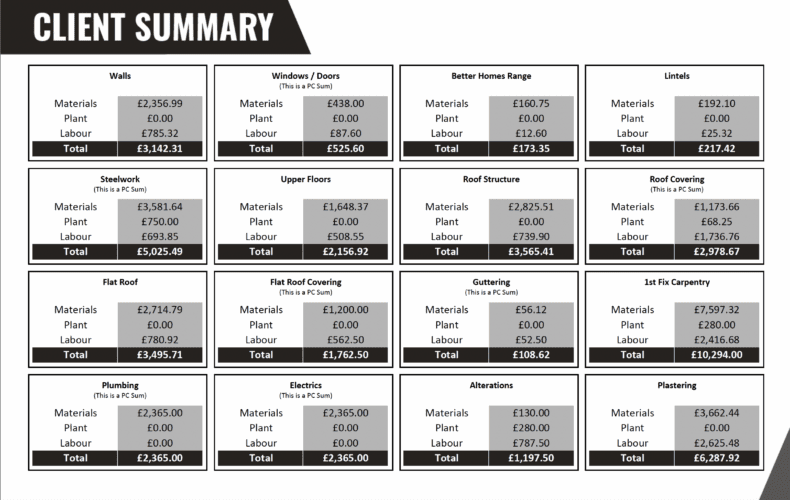
How much is a loft conversion in 2024
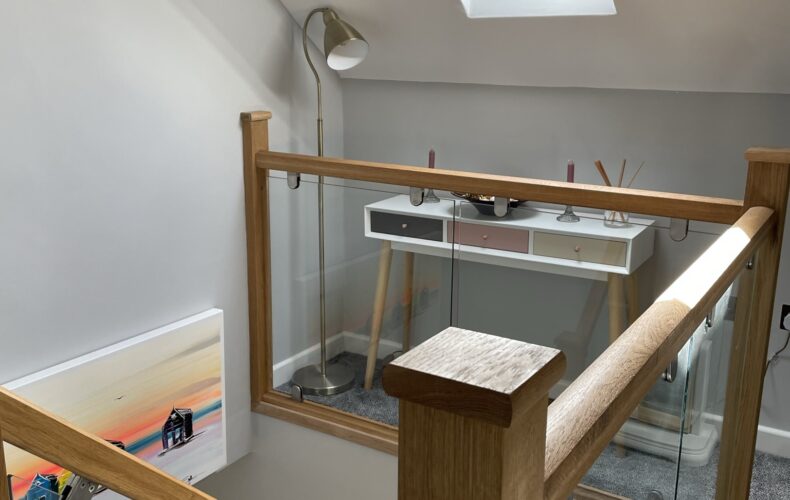
DIY nightmares: Loft conversions highlighted as the worst offenders
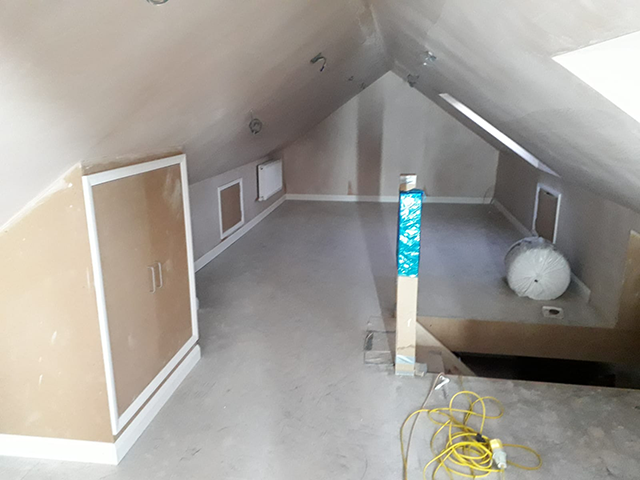
CLC completes another conversion
