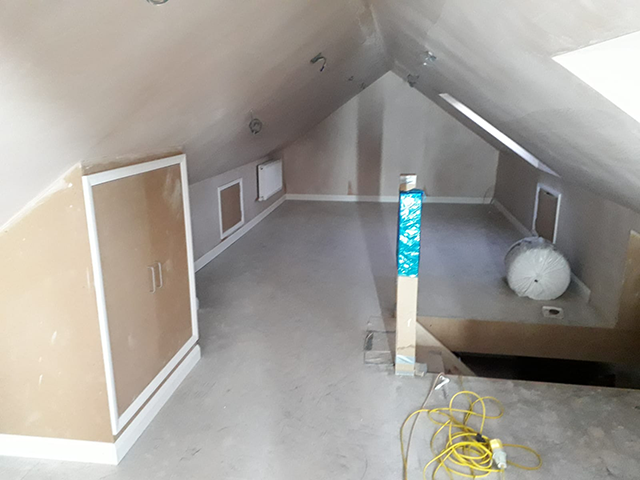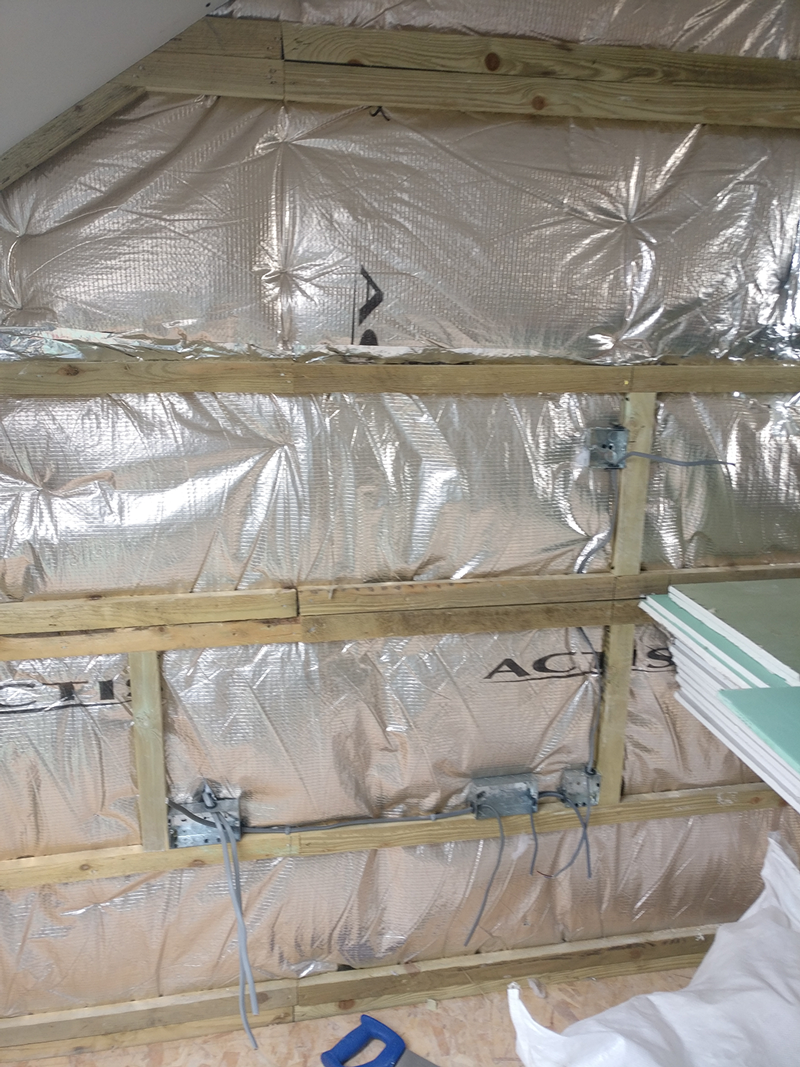CLC have been carrying out many extensions and loft conversions though 2019, to much to put on the site so we will just focus on Wind-rush Rd where we were commissioned to carry out a loft conversions for a lovely couple. The conversion consisted of steel beams sitting on the outer walls to take the new joisted floor, ashlar walls and rest of the conversion.

Above we can see the joisting installed with ashlar walls with the insulation being placed within the floor we also had to install new 140mm rafters to take away the existing fink trusses.

Here we can see the celotex installed with lighting ring installed we can slo see the flue for the boiler which needs to be boxed in we can also see the velux installed.

Here we can see the installation of the stiar case which was particularly tight this is an open tread staircase we can also see the ashlar walls with structural ply installed.

Here we can see the stairs in the opening and the purlin to take the above rafters.

Here we can see the landing being built.

Here we can see the open tread stairs installed and protected

Here we can see the loft ready for plastering

Here we can see the cupboards built to gain access to the storage space and flue.



