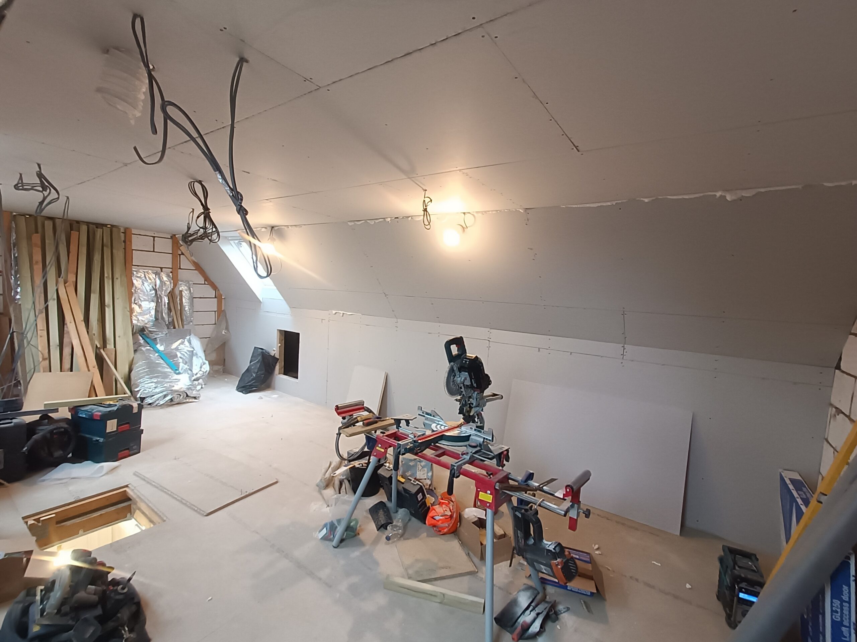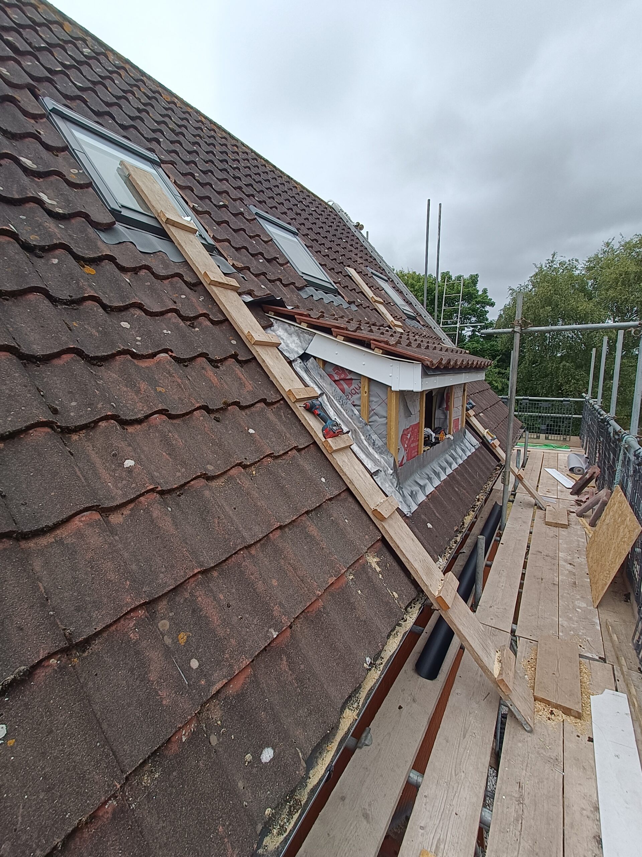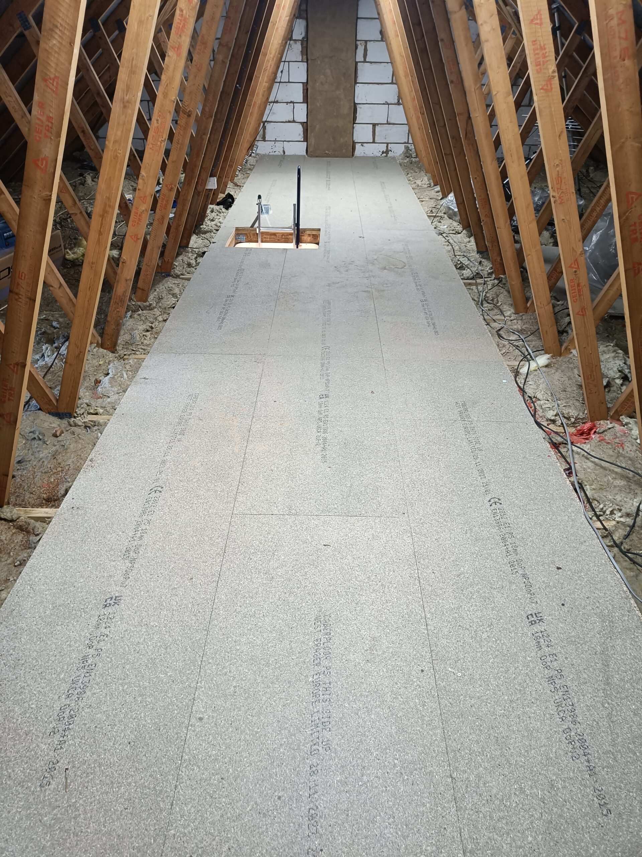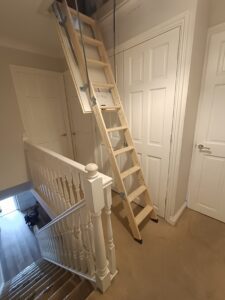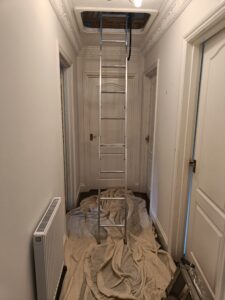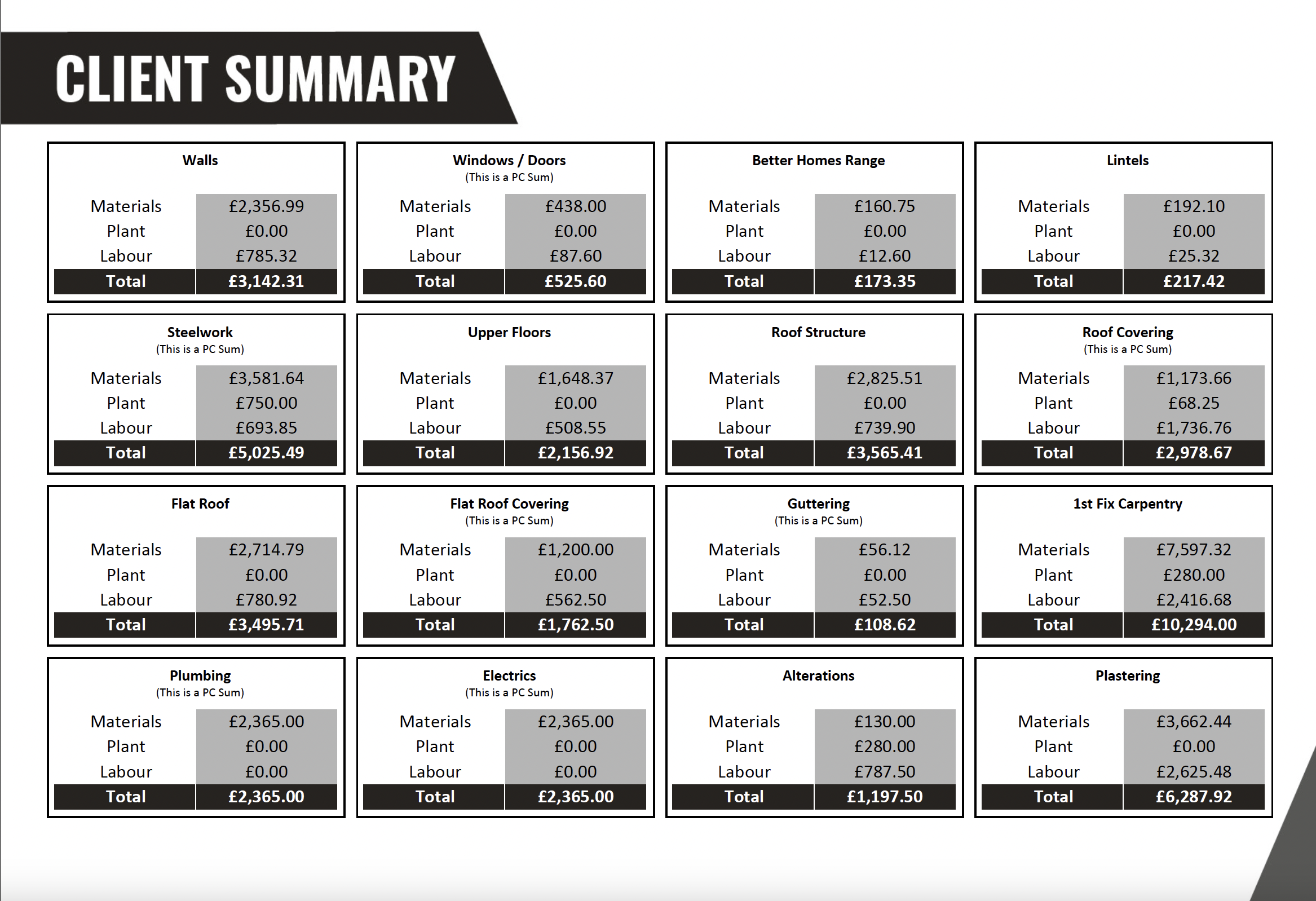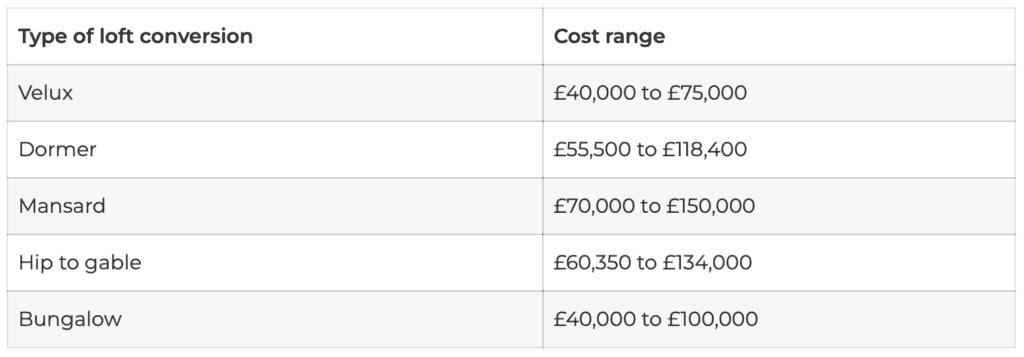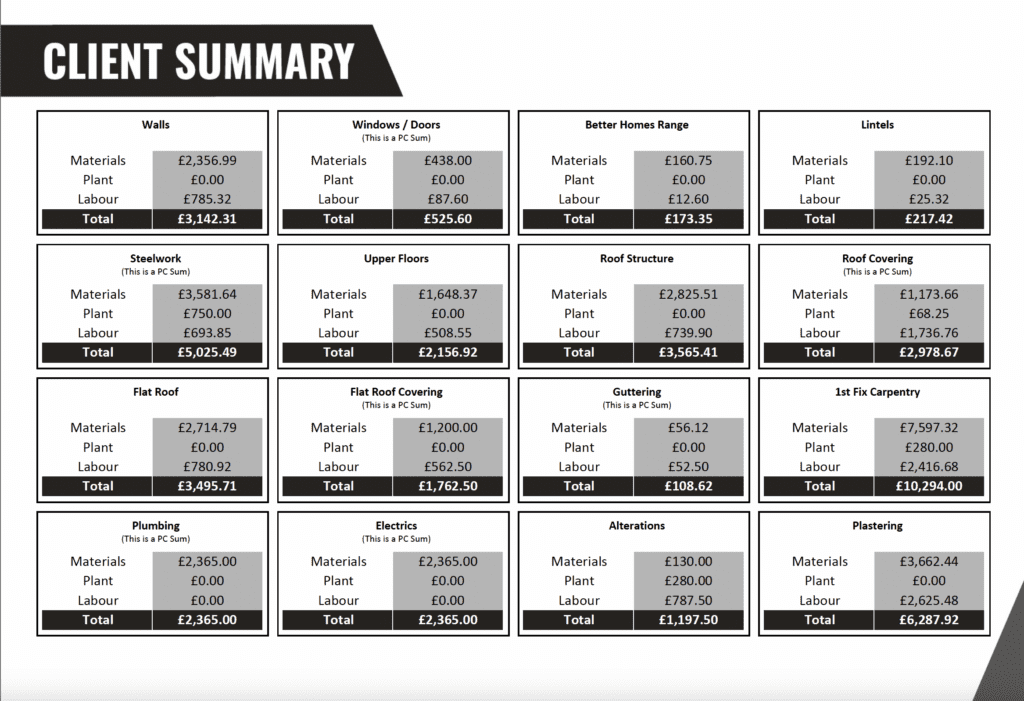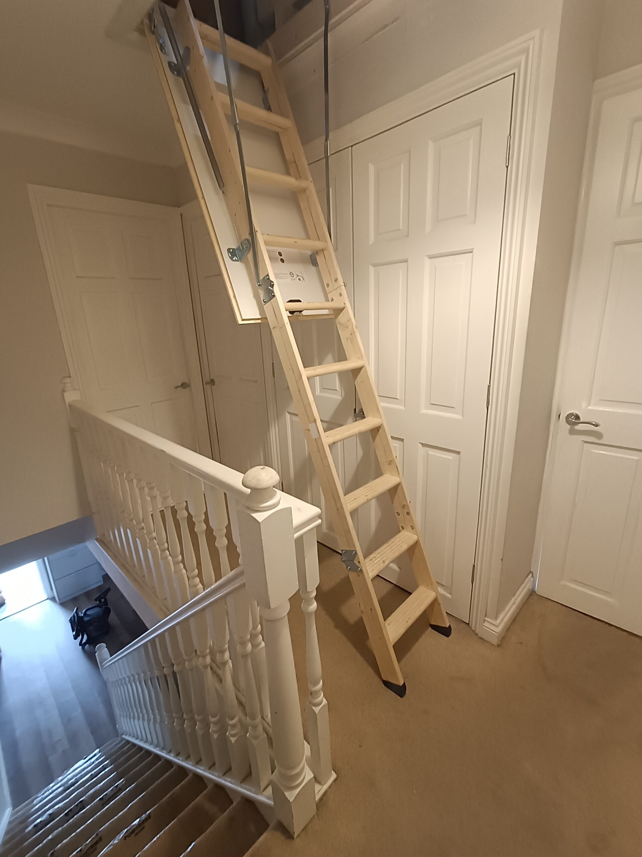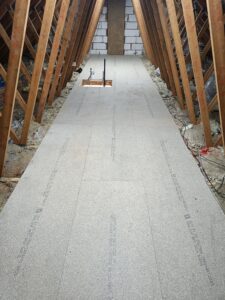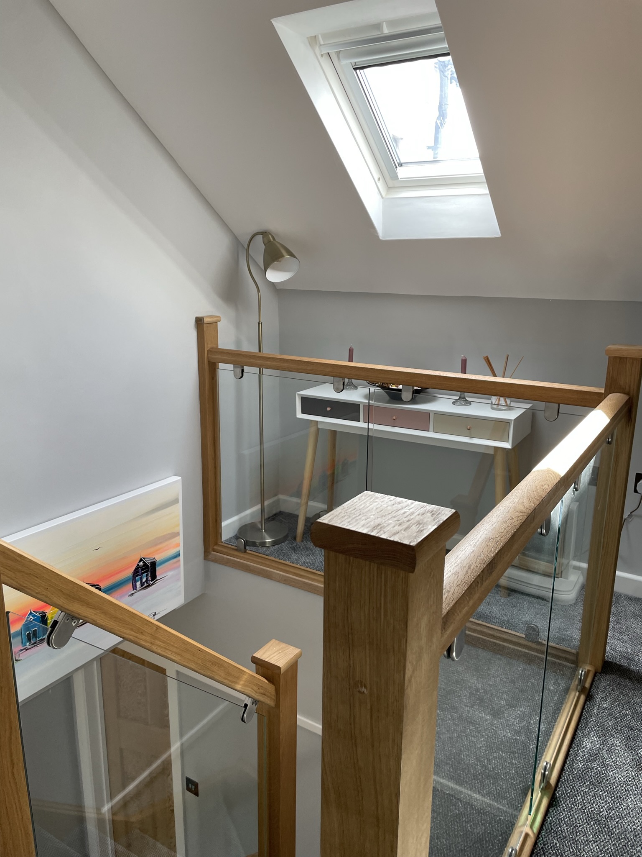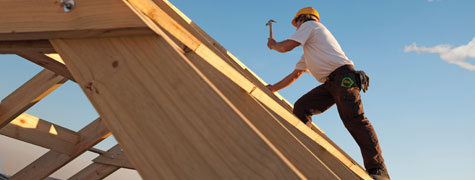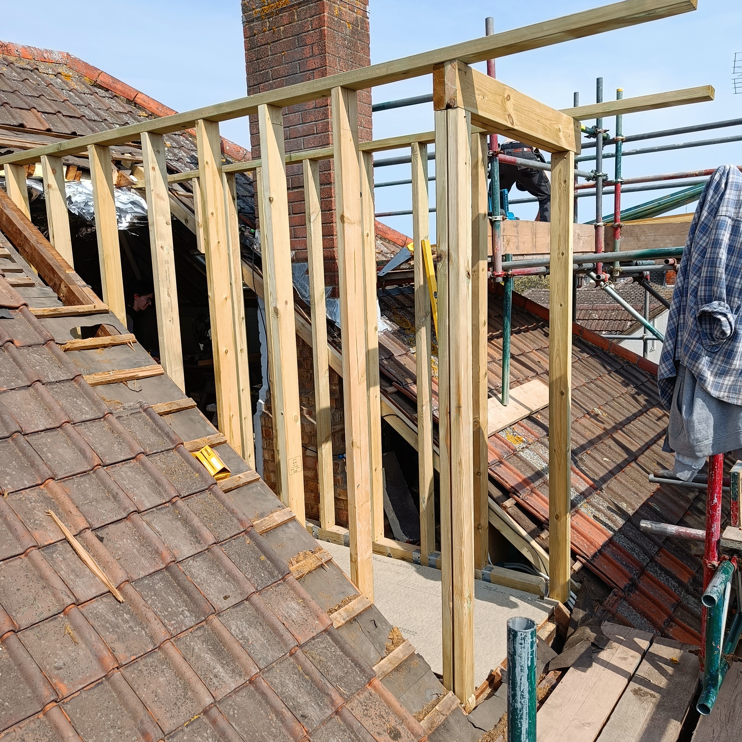If you’re thinking about converting your loft into a new bedroom, office, or master suite, you’re not alone. Loft conversions are one of the most popular home improvements in Suffolk — and for good reason. They add valuable living space without using up garden area, and in many cases, planning permission isn’t even required.
But before you start designing your dream loft, it’s important to understand what the rules are, and when you might need permission from your local council.
Let’s break it down.
✅ When You Don’t Need Planning Permission
Many loft conversions fall under what’s called Permitted Development Rights (PDR). This means you can carry out the work without needing formal planning approval — as long as certain conditions are met.
To qualify:
-
Detached or semi-detached homes can add up to 50m³ of additional roof space.
-
Terraced houses are limited to 40m³.
-
The extension must not extend beyond the existing roof slope at the front of the house (facing the road).
-
It must be below the highest part of the existing roof.
-
Materials should be in keeping with the appearance of the property.
-
No verandas, balconies or raised platforms are allowed.
-
Side windows must be obscure-glazed and non-opening below 1.7m from floor level.
🛑 Important: These rights do not apply to flats, maisonettes, or listed buildings. And they may be restricted in conservation areas or areas with an Article 4 direction.
📍 Suffolk-Specific Planning Considerations
In Suffolk, some towns and villages have conservation areas where the council has more control over what changes can be made to properties. These include parts of:
-
Ipswich
-
Woodbridge
-
Framlingham
-
Southwold
-
Bury St Edmunds
-
Aldeburgh
-
Lavenham
If your property falls within one of these areas, you may need full planning permission even for relatively modest loft changes. Always check with your local authority first — this could be Ipswich Borough Council, East Suffolk Council, or Mid Suffolk Council, depending on your location.
🏗️ When You Do Need Planning Permission
You’ll likely need planning permission if:
-
Your conversion exceeds the volume limits of 40/50m³.
-
You’re adding a front-facing dormer or mansard roof.
-
You live in a flat, maisonette, listed building, or designated area.
-
You’re planning structural changes that significantly alter the property’s appearance.
🛠️ What About Building Regulations?
Even if you don’t need planning permission, you will always need Building Regulations approval. This ensures your new loft room is safe and suitable for living in.
Building regulations cover:
-
Structural safety (including strengthening floor joists)
-
Fire safety (escape routes, alarms, and fire doors)
-
Insulation and ventilation
-
Head height and access (stairs)
At Loft Conversions Suffolk, we take care of all the building control submissions for you — giving you complete peace of mind.
👷♂️ Let Us Handle the Paperwork
Navigating planning rules can be a headache, especially in older or more protected areas of Suffolk. That’s why we offer a complete design and planning service, handling:
-
Permitted development assessments
-
Planning applications (if needed)
-
Building control approval
-
Drawings and structural calculations
🏡 Ready to Start Your Loft Project?
If you’re considering a loft conversion anywhere in Ipswich, Woodbridge, Felixstowe, Stowmarket, or the wider Suffolk area, we’re here to help.
Get in touch today for friendly advice, a free survey, and a no-obligation quote you can use our contact form here or our full details are below.
📞 Call: 07588 825660
📧 Email: admin@loft-conversions-suffolk-ipswich.co.uk/
🌐 Visit: https://loft-conversions-suffolk-ipswich.co.uk

