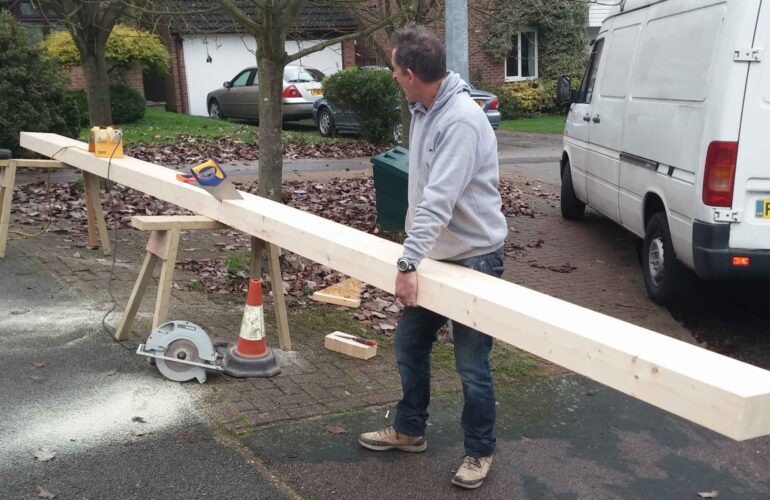Complete loft conversions Ipswich have completed another loft conversion this one was a large 5 meter dormer construction with one roof window and fully kitted out en-suite.
Below we can see the glulams being installed and the ashler walls erected before taking out the finik trusses.

Here we can see the next stage of construction the joists between the gluelams and the chipboard floor being installed.

After the timber floor is installed we installed the stair case to gain complete access to the loft.

Once the stair case has been fitted the the internal walls can be erected.

Once the internal work is completed we erect the scaffold and break through the roof and create the flat dormer as seen below.

We then build the dormer and dormer cheeks and put the facias and soft on then we also cald the top deck and felt the roof so we are water tight.

As we can see below the dormer is built and water tight but not clad we need to put in the windows which and take a month on order before doing the cladding.

We also needed to put in a velux and ventilation for the cold roof above the dormer to keep the air flowing around the roof space.

We then set about installing the insulation which was 70mm celotex fitted tightly between the joists and rafters and taped with foil tape to stop cold spots.

We also celotexed the celing and around the dormer cheeks.

We then put space blanket equivalent to 200mm celotex to get the U values for the build and the 25mm battens over to take the plasterboard.

Now with all the plumbing and electrics tested and checked the whole loft space is plasterboarded and plastered.

Here we can see the window board radiator and loft nearly complete

We also fitted the bathroom to the clients specifications which included walk in shower,mermaid board,sink and toilet.

Complete loft conversions carry out the complete conversion to the last detail

Here we can see the loft conversion with the scaffold down and all of the cladding guttering and lead work complete.


