Mill Lane
Felixstowe
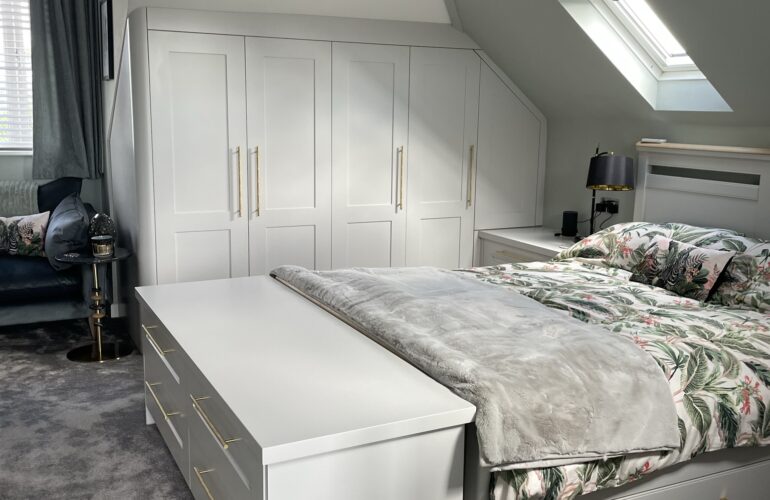
Velux and fully fitted with cupboards
A beautiful Suffolk home with velux and fully fitted with cupboards with fantastic furnishings make this conversion really pop
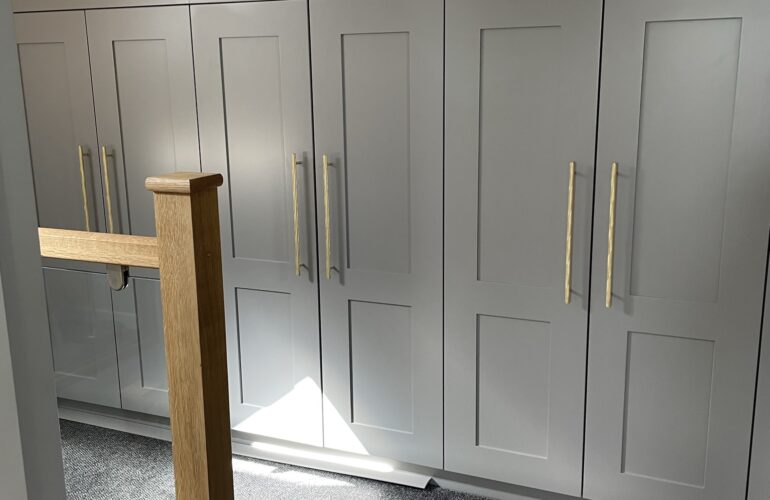
Loft completed with store cupboards
Loft finished with fully fitted store cupboards showing the difference fully fitted oak stairs and quality fittings make to the end product
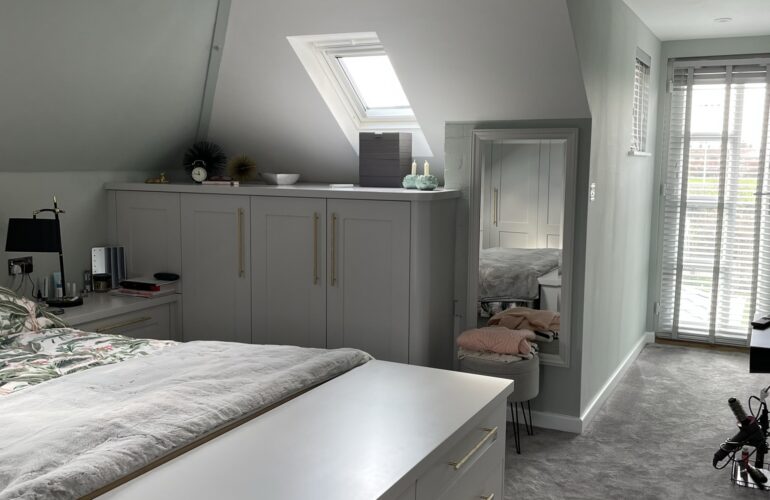
Loft finished with fully fitted wardrobes
Loft finished with fully fitted wardrobes makes for a beautiful living space onto a balcony over looking the garden
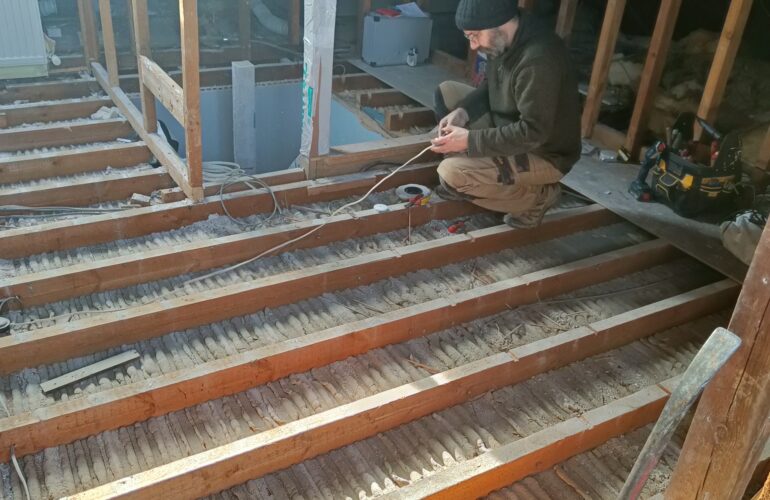
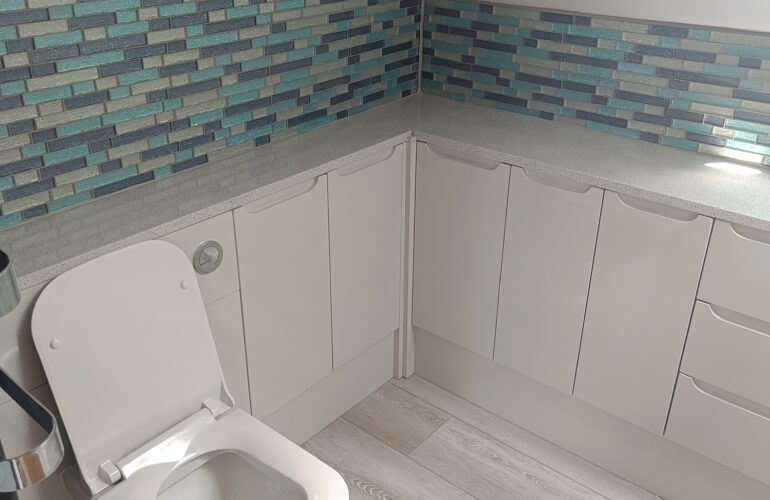
Bathroom with vanity units and mosaic tiles
Bathroom with vanity units fitted with mosaic tiles
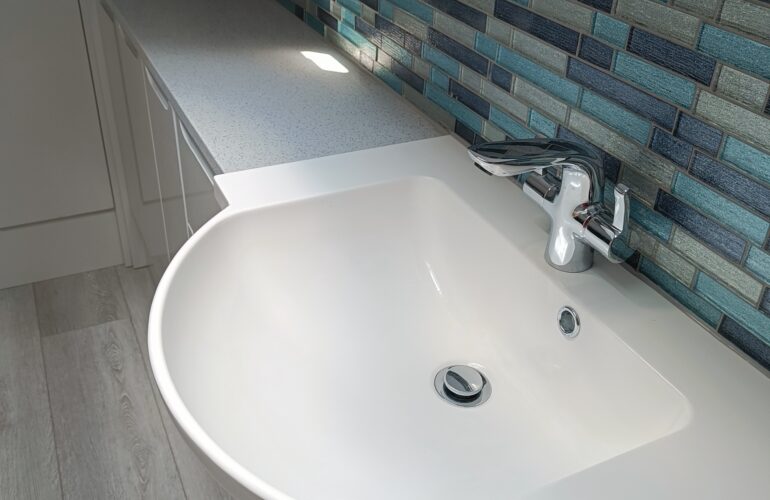
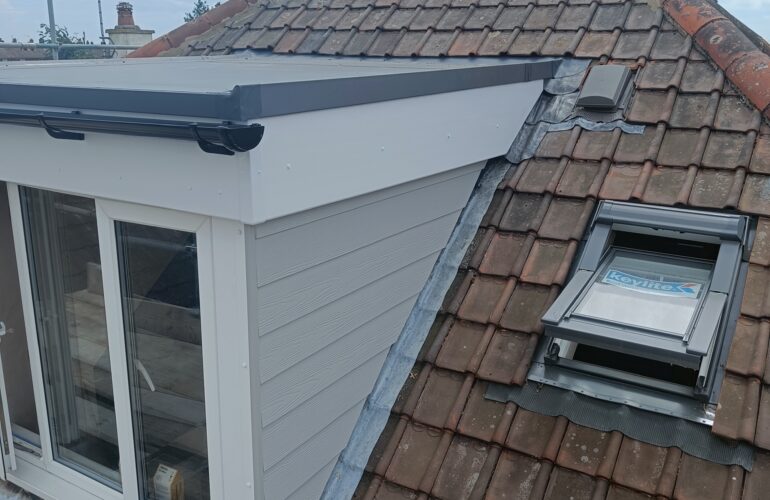
Dormer with hardi plank fitted and roof window next to it
Dormer with hardi plank fitted and roof window next to it
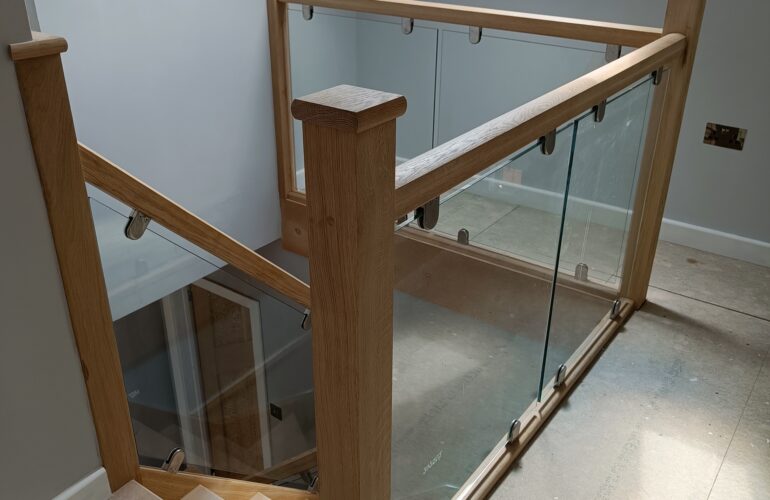
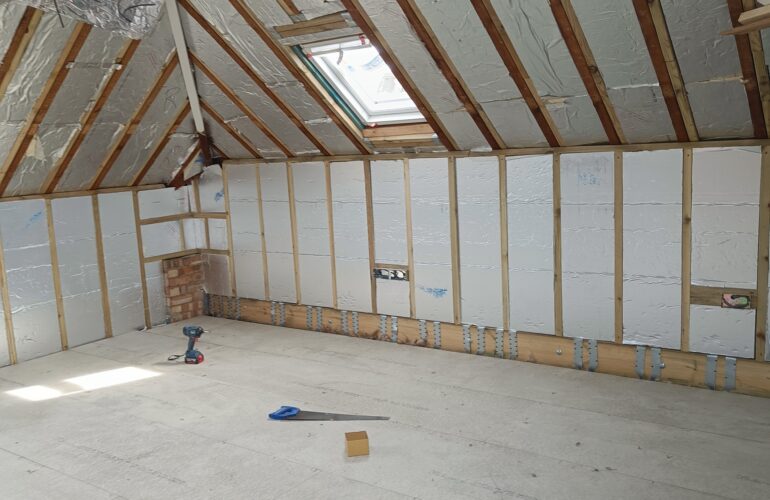
Loft insulated with mulifoil
Lorem ipsum dolor sit amet, consectetur adipiscing elit, sed do eiusmod tempor text ever since…
More construction goodness
Sheldrake drive
Ipswich
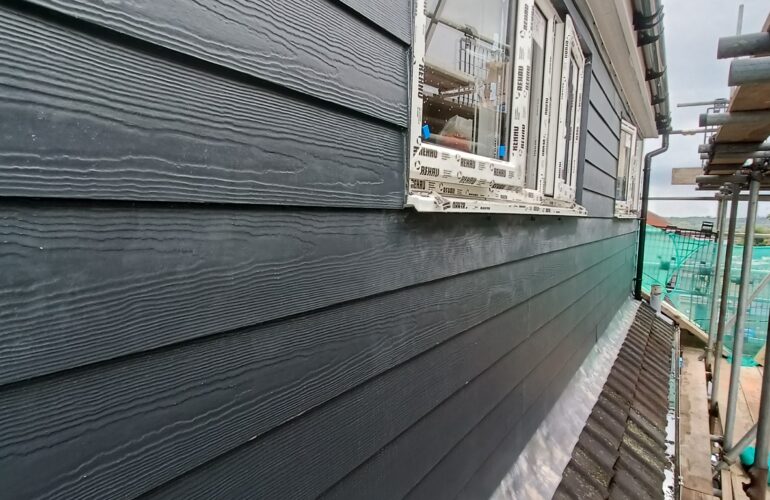
Harry plank being installed to dormer
Here we can see Hardy plank being installed to dormer on new batters with UPVC windows installed.
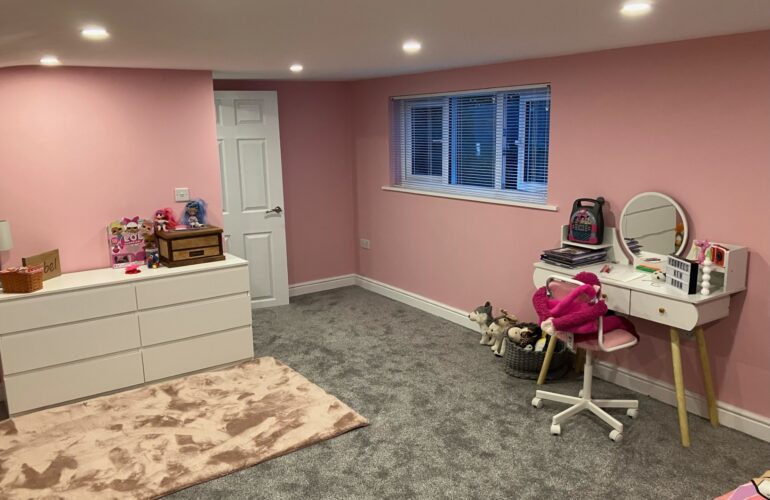
Loft with UPVC windows, fire door and downlights
Here we can see the loft finished with UPVC windows, fire door and downlights which make the room flow seamlessly into the rest of the house.
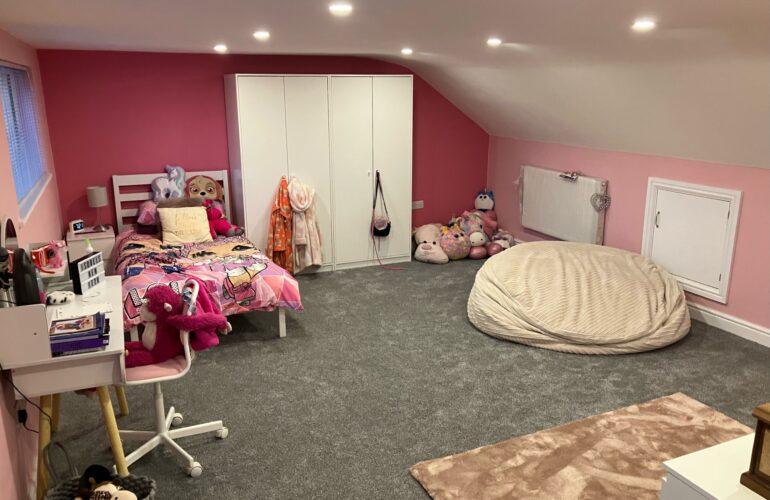
Loft finished with UPVC windows and downlights
Loft finished with UPVC windows and downlight made a Wonderfull bedroom for a child just what a growing family needs
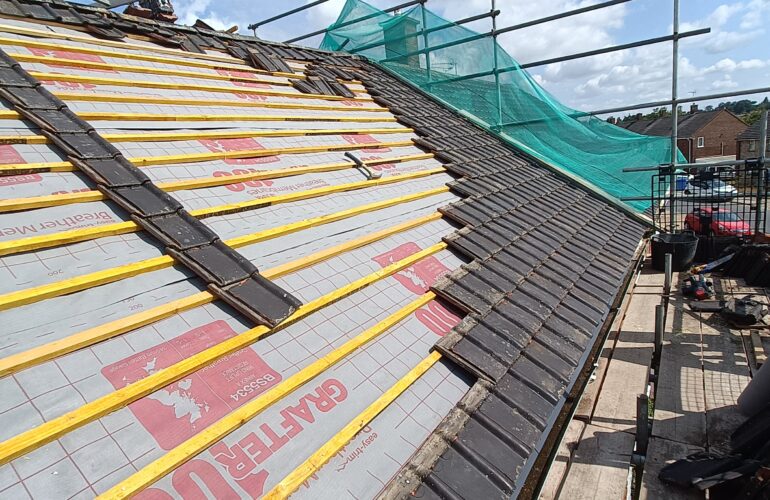
Reroofing of sheldrake drive
Reroofing the property at Sheldrake drive to water tight the property.
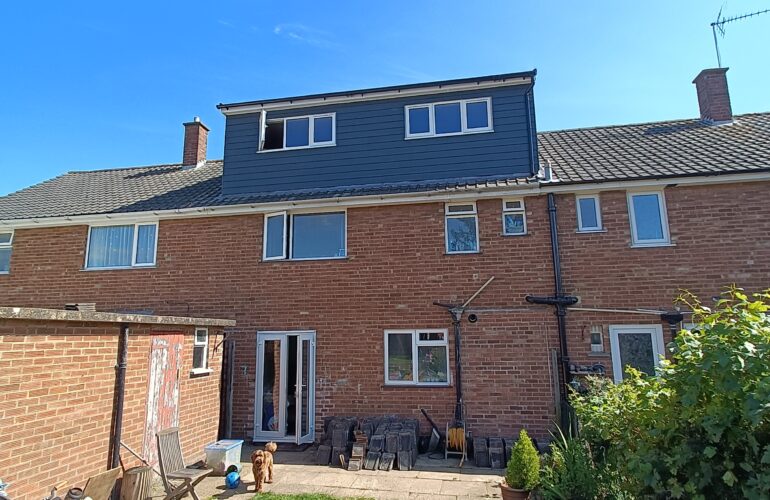
Completed loft conversion at Sheldrake Drive
Completed loft conversion at Sheldrake Drive with grey hardy plank for a lovely effect
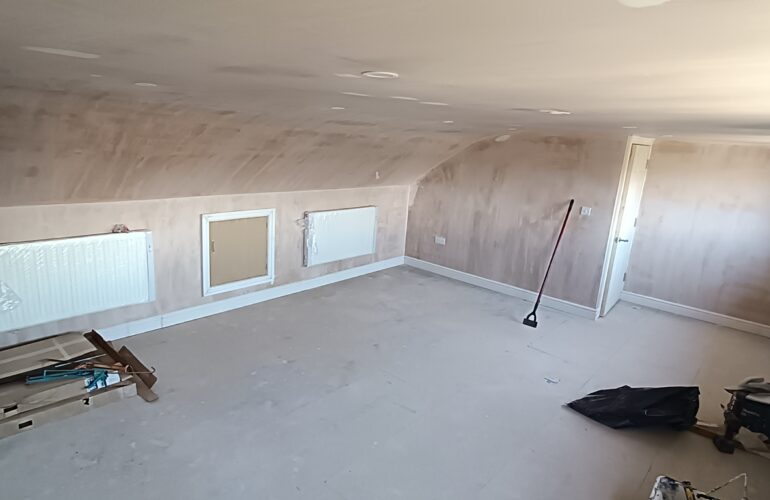
Plastered finished loft conversion
Plastered 46 m2 finished loft conversion showing the size of loft complete loft conversions undertake
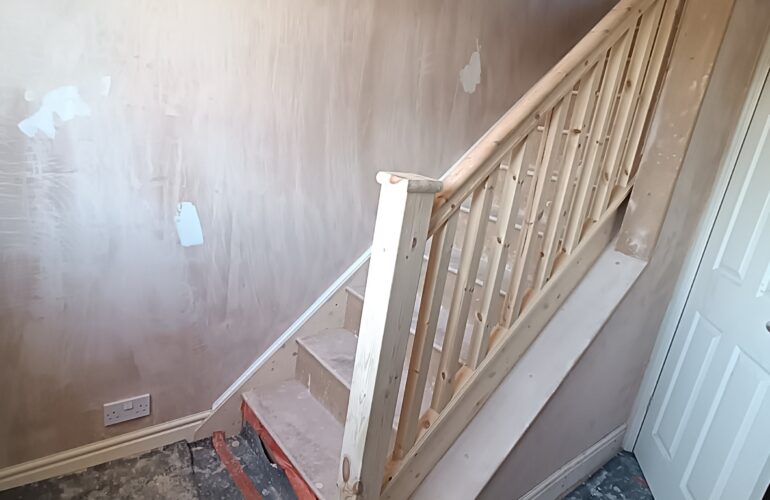
Staircase to new loft space
A staircase to your new loft space really makes your new bedroom and en-suite really come to life plus the value and space to your new home
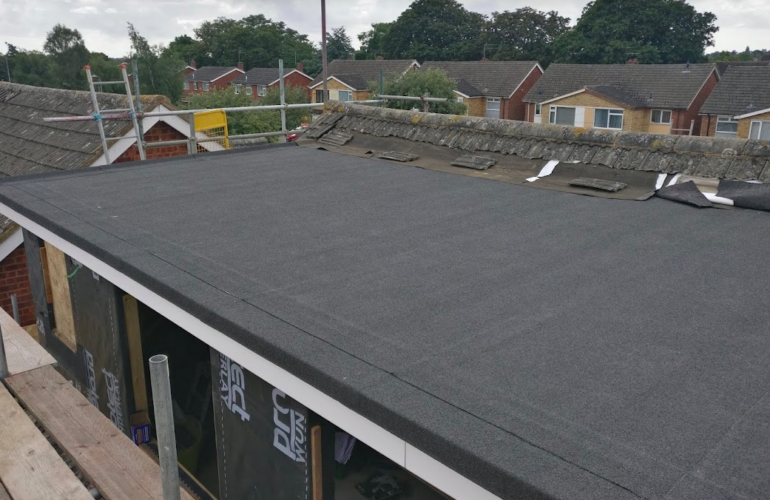
Flat roof completed on loft conversion
Flat roof completed on loft conversion which is a torch on three layer felt roof syatem and dry ridge which has a 30 year warranty
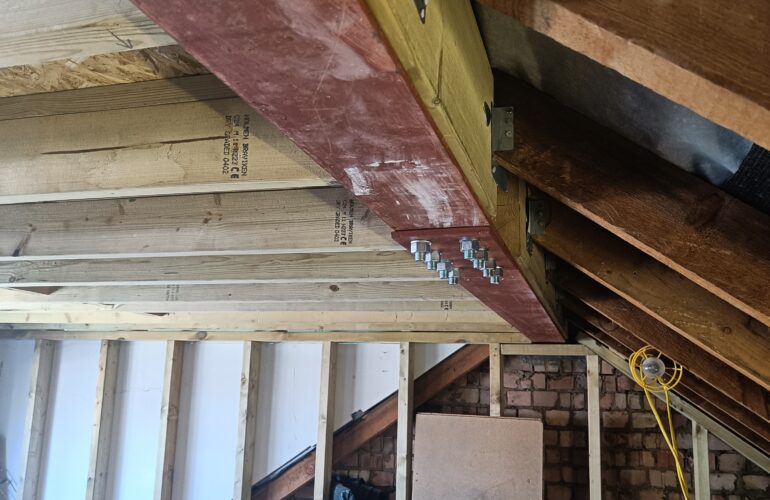
Steel ridge beams to new loft conversion
Steel ridge beams to new loft conversion this will support your roof as one side will be removed
More construction goodness
Foxhall road
Ipswich
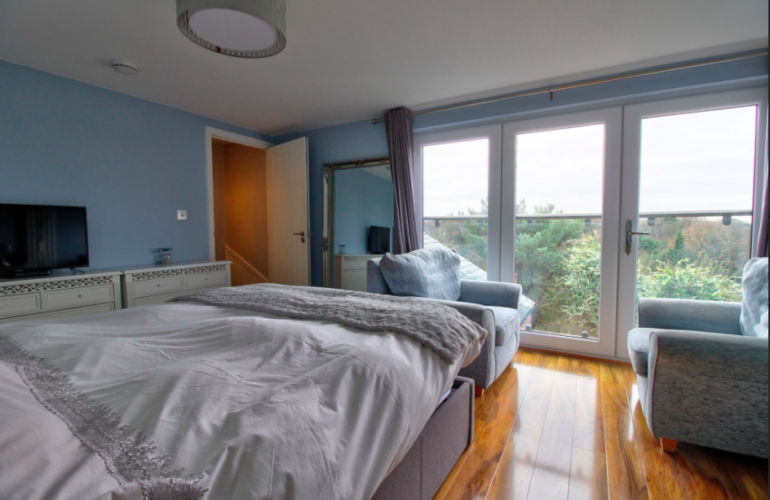
View from completed bedroom loft conversion with side and fold doors
View from completed bedroom loft conversion with side and fold doors
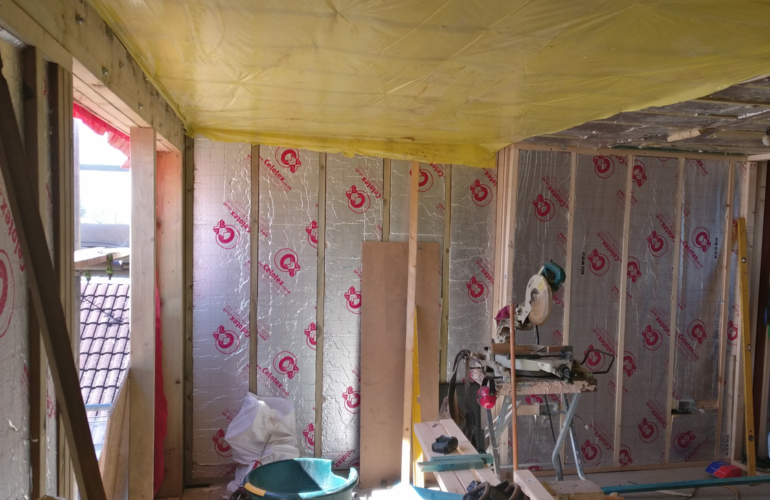
Loft being fully insulated with vapour barrier
Loft being fully insulated with vapour barrier
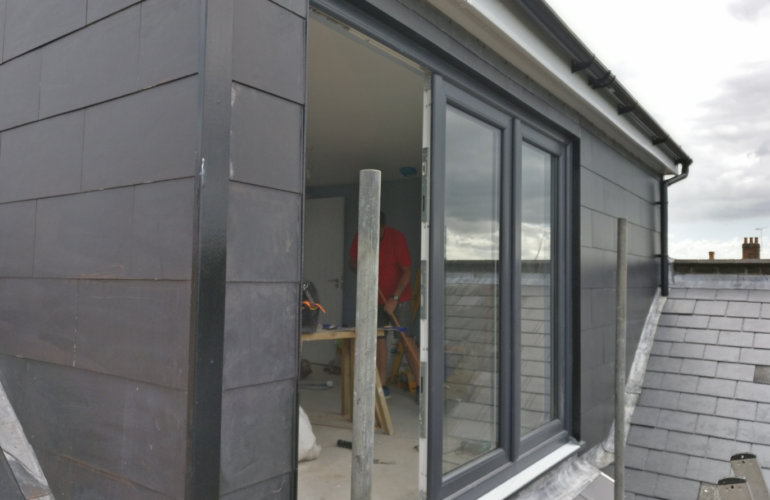
Loft showing slide and food doors
Loft conversion in Ipswich Suffolk showing slide and fold doors facias soffits and lead work
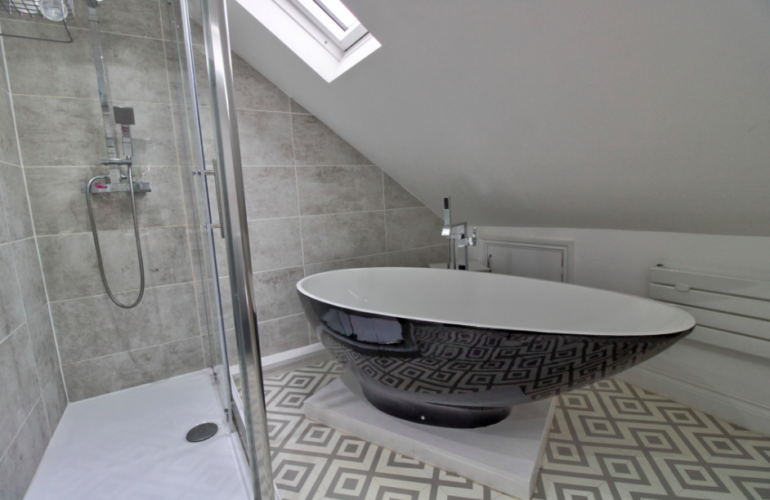
Bathroom fitted with egg shaped bath
Loft conversion, fitted bathroom with egg bath shower fitted cupboards and many other features.
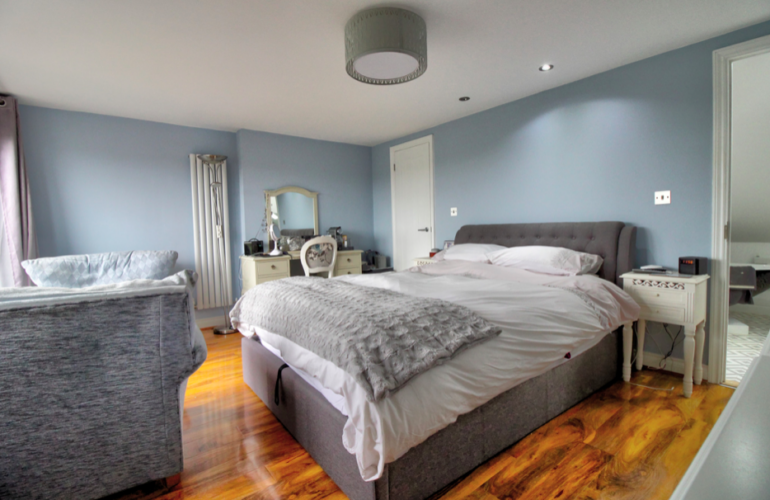
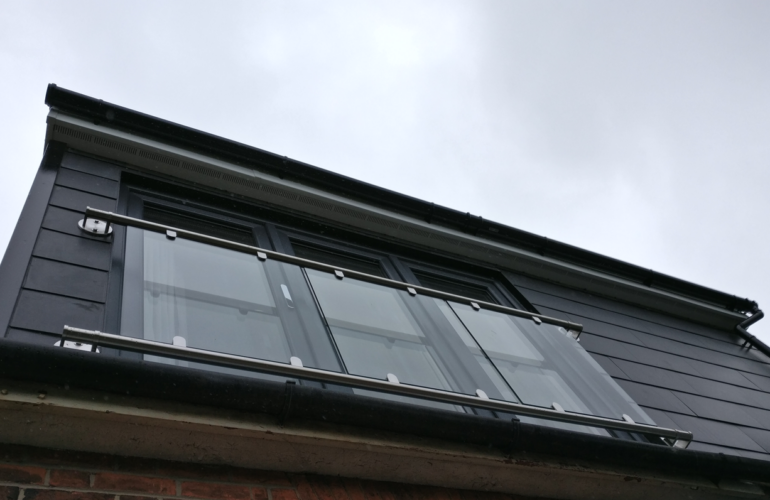
More construction goodness
Defoe road
Ipswich
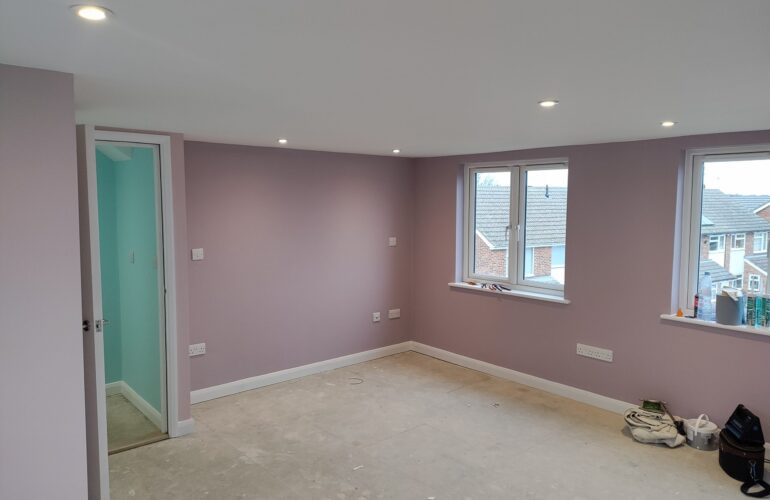
Loft finished with double glazed windows and downlights
Loft finished with double glazed windows and downlights
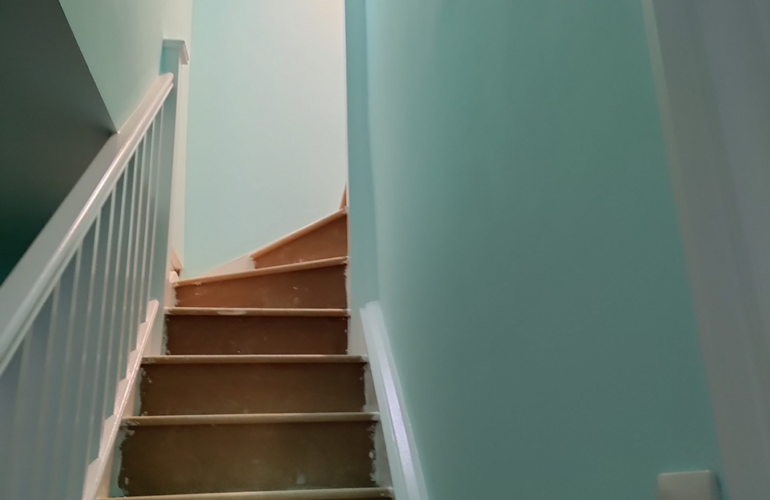
Stairs with sun light and switch installed
Stairs with sun light and switch installed decorated by the client for a beautiful transition into the loft area
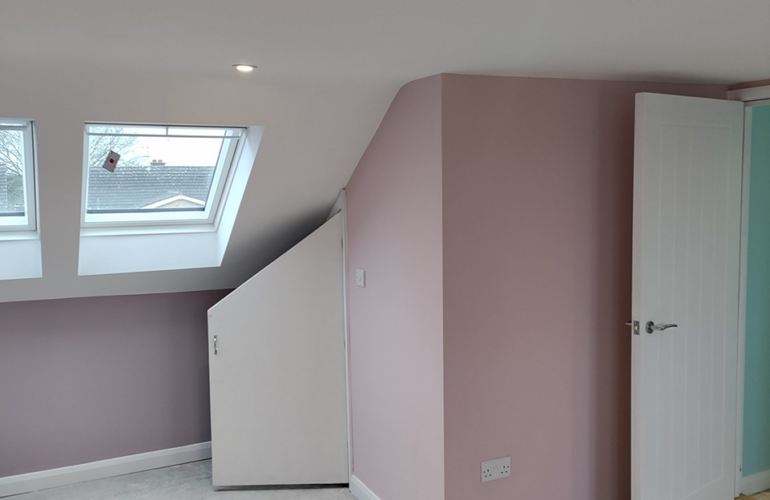
Loft finished with small cup board door
Loft finished with small cup board door two side by side velux and fire doors
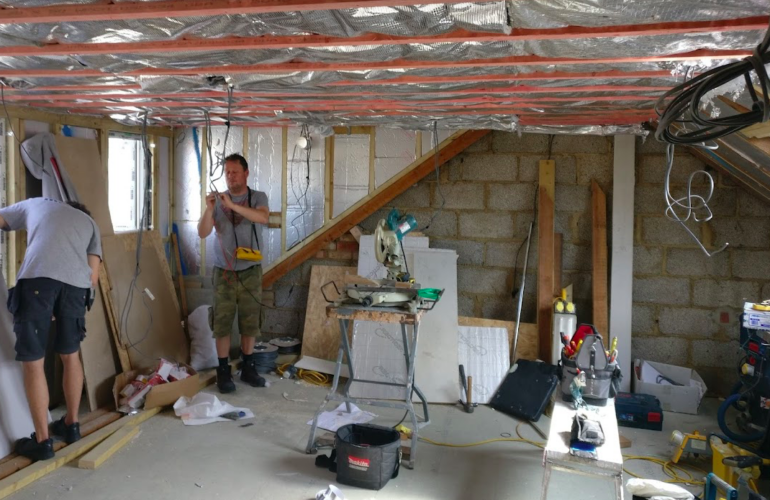
Mulitfoil fitted with PIR insualtion to new flat dormer
Mulitfoil fitted with PIR insualtion to new flat dormer we can also see the lecetrican testing his curcuits before plaster boarding
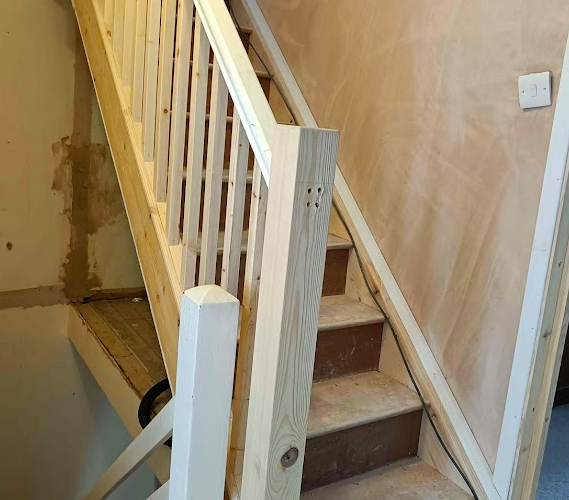
Stairs fitted with spindles and balustrades
Here see the stairs fitted leading to the third floor of the new loft space which makes a lot of room for the growing family
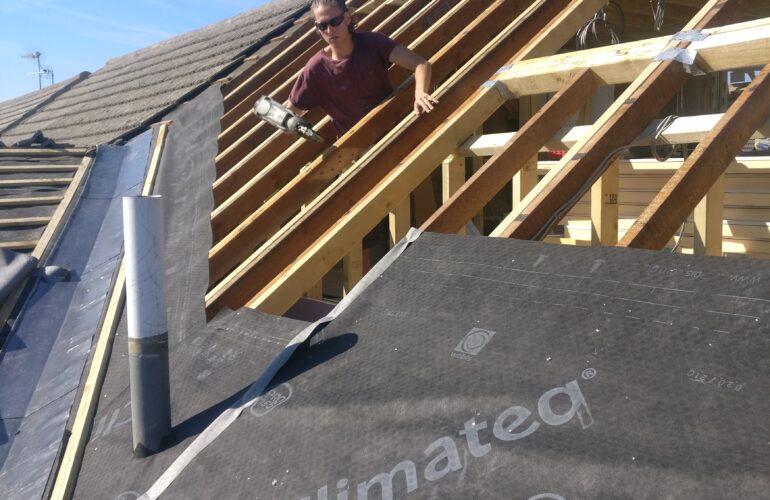
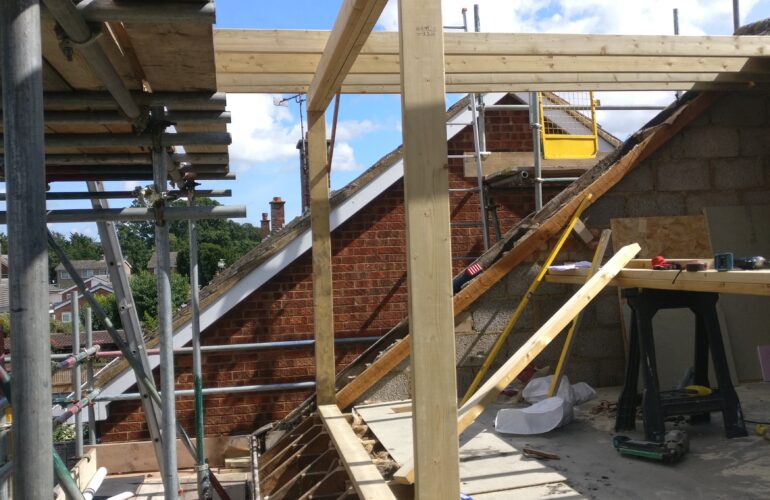
Rear dormer being built
Here we can see the loft rear dormer framwork being erected we can normally have this built within afew days and water tight within a week.
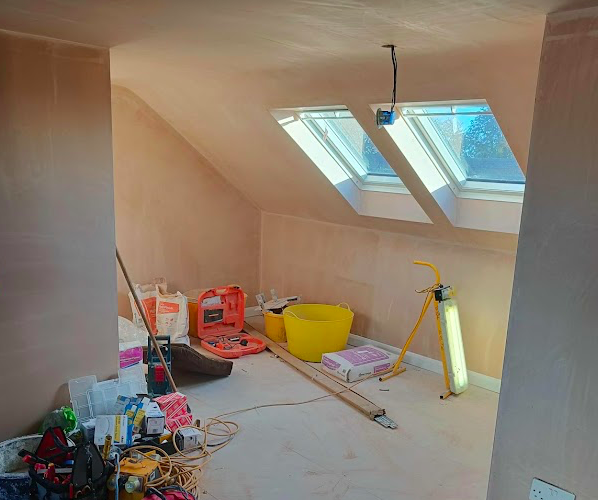
Loft plastered with side by side Keylite windows
Loft plastered with side by side Keylite windows
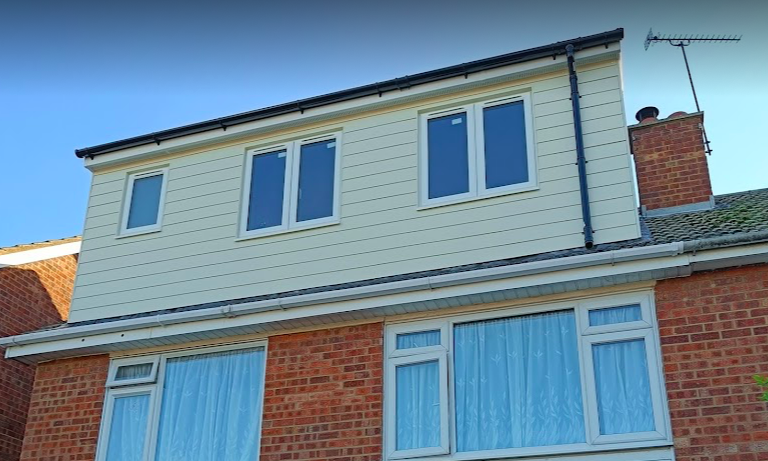
More construction goodness
Ferguson way
Ipswich
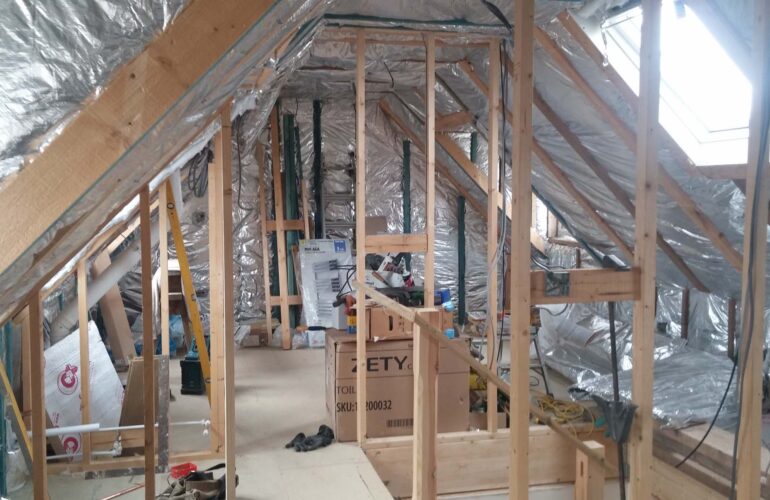
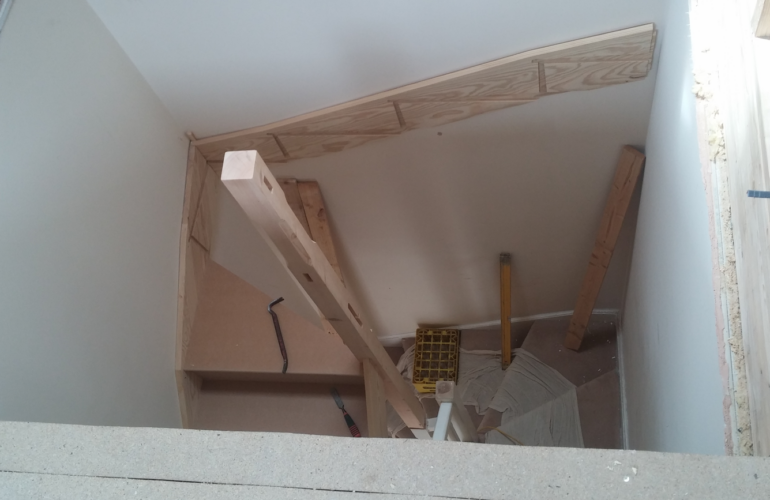
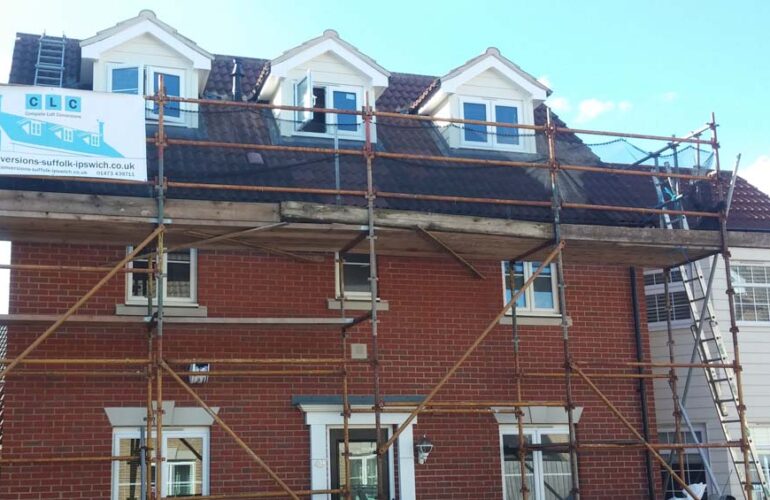
Three pitched dormers completed
Three pitched dormers completed on a detached house in Ipswich Suffolk
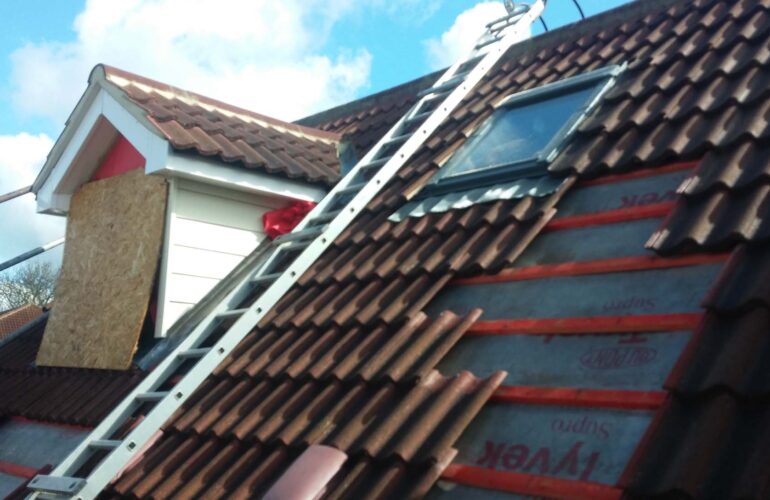
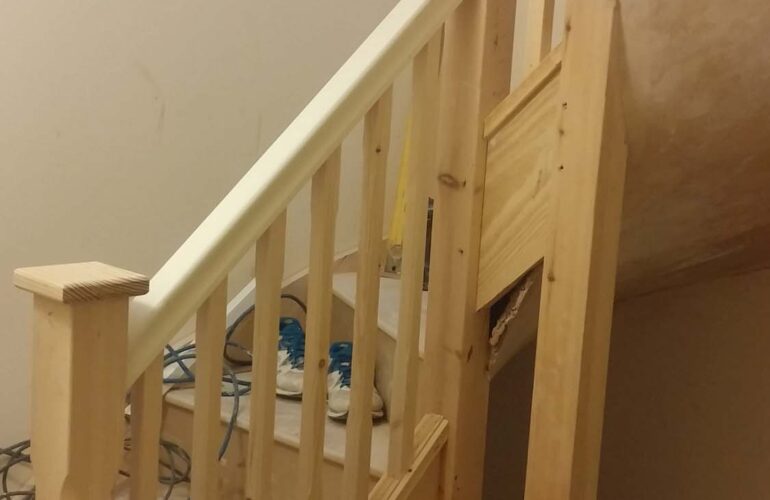
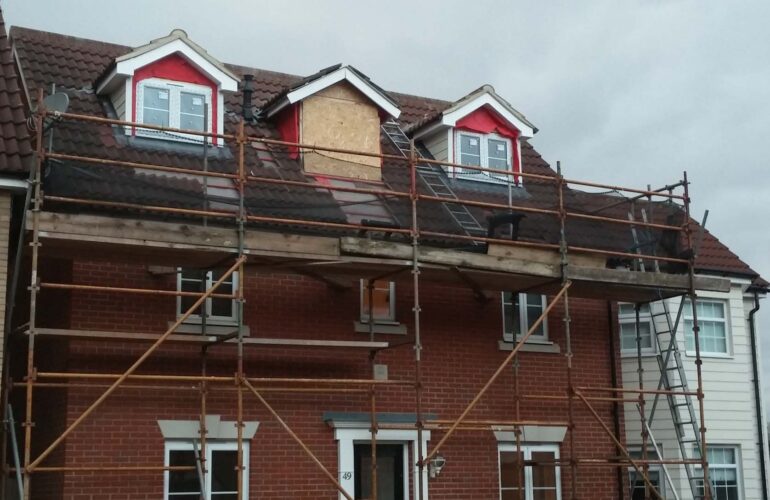
More construction goodness
Pardoe Place
Ipswich
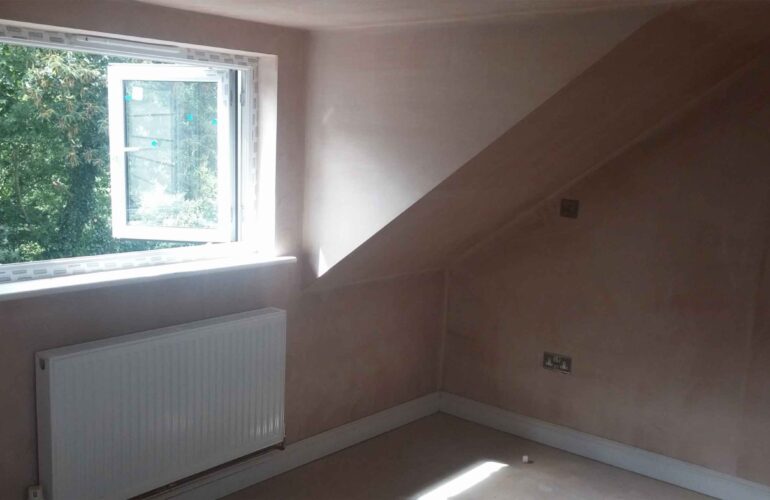
Dormer finished with window plastered
Here we can see the room finished with windows fitted and fully plastered.
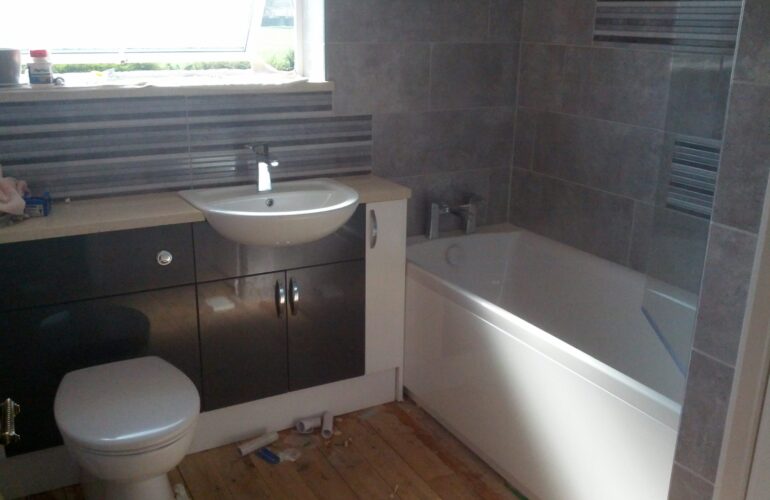
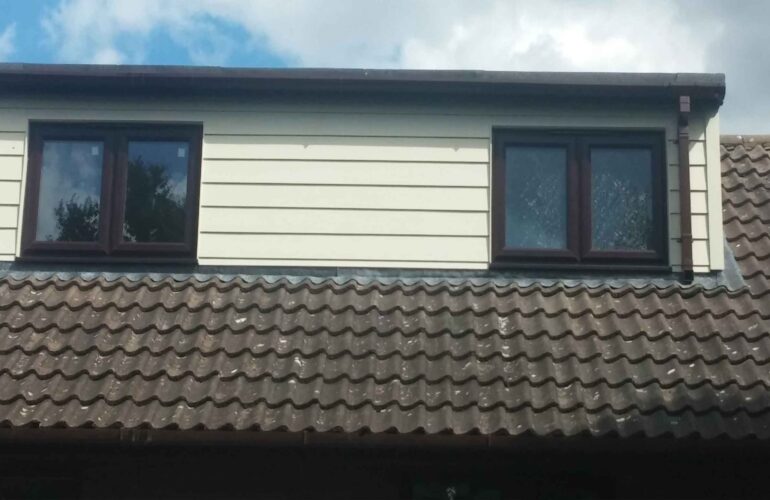
Loft conversion with sail cloth hardplank
Here we can see a finished loft conversion with sail cloth hardiplank and brown upvc windows to match existing
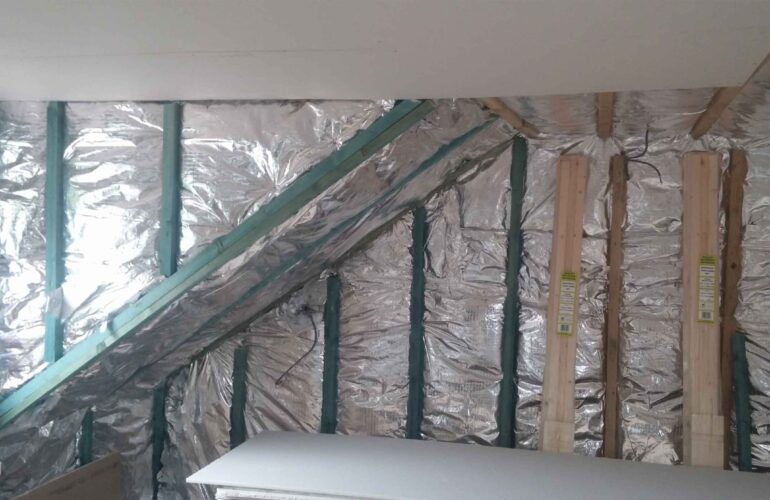
Flat dormer with celotex and multi foil installed
Here we can see celotex and multi foil installed on a loft conversion in Ipswich Suffolk
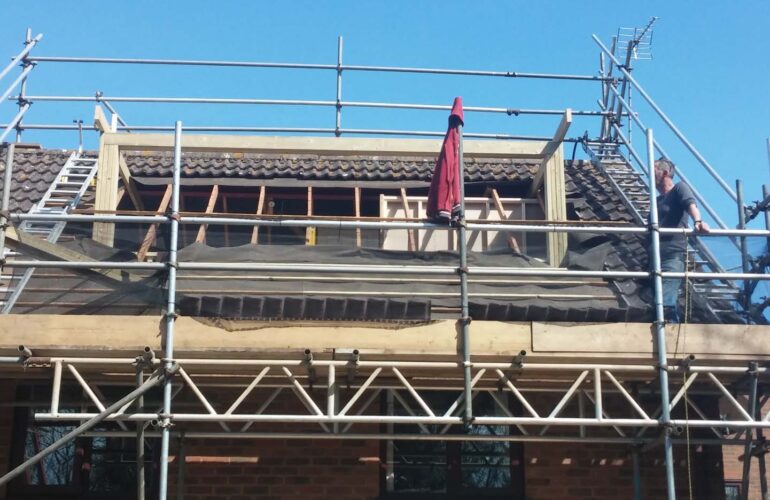
Flat dormer being built
Studwork for flat dormers being erected on a semi detached detached house in Ipswich Suffolk
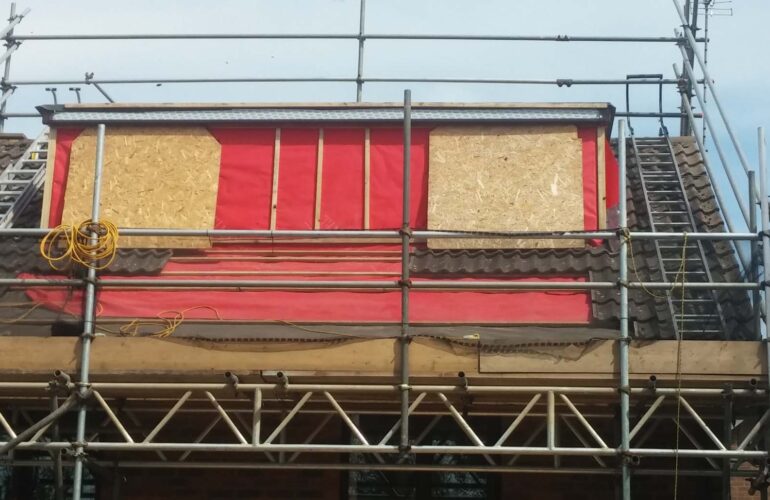
Flat dormer being built
Flat dormer being built in Ipswich Suffolk on a loft conversion for a growing family
More construction goodness
Drewell Close
Felixstowe
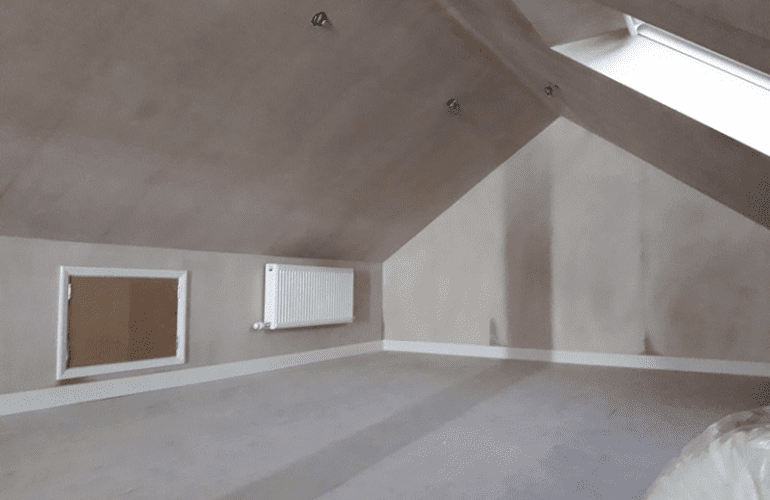
Loft with velux installed
Here we can see completed loft with velux installed waiting for decoration.
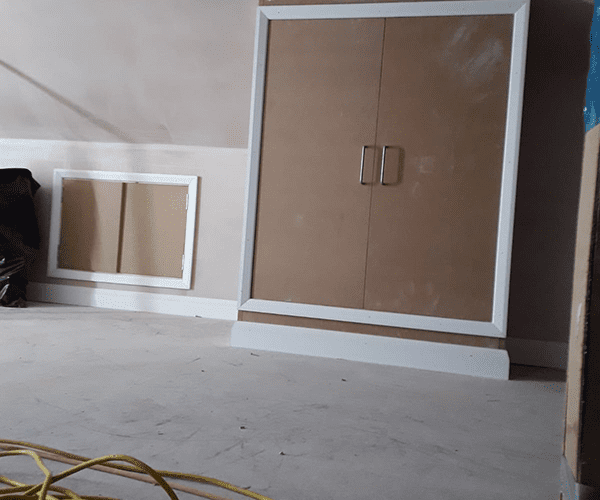
Cupboards built to gain access to flue and storage
Here we can see the cupboards built to gain access to flue and storage which are fire proof.
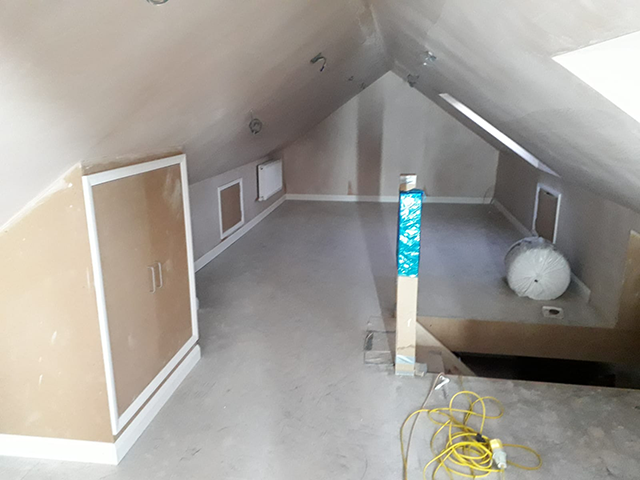
Loft plastered ready for painting
Here we can see the loft completed ready for painting with fire proof flue cover.
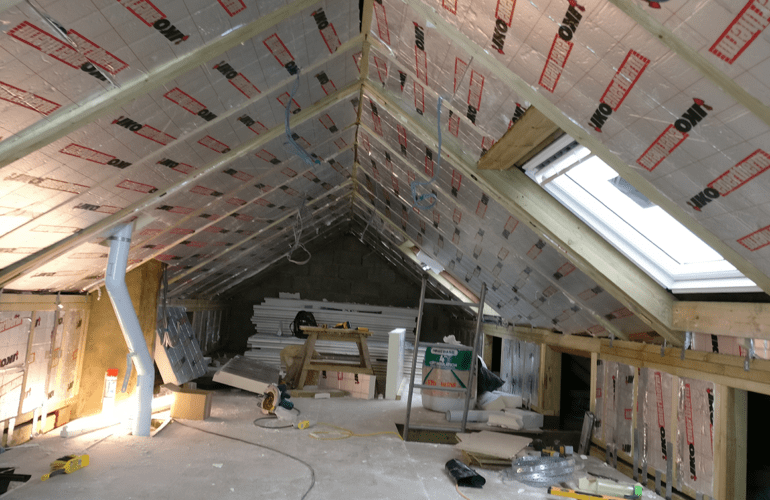
Loft insulated with roof window
Here we can see the loft converted with insulation roof windows waiting for plasterboarding.
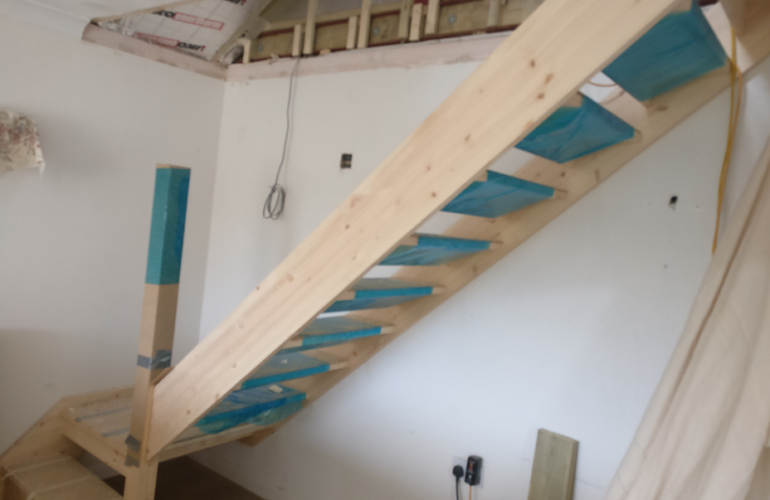
Open tread stairs installed
Here we can see the open tread stairs installed and coved up so they don’t get damaged.
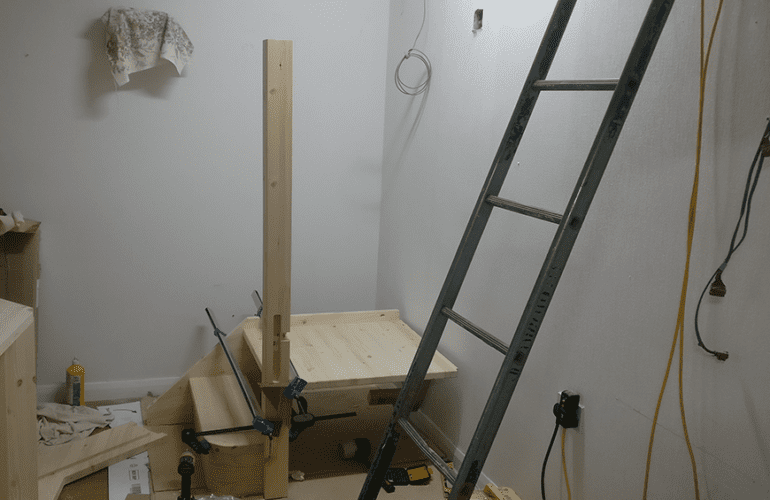
Stairs being fitted
Here we can see the opening for the stairs and the half landing being fitted ready for the stringers
More construction goodness
Dales rd
Ipswich
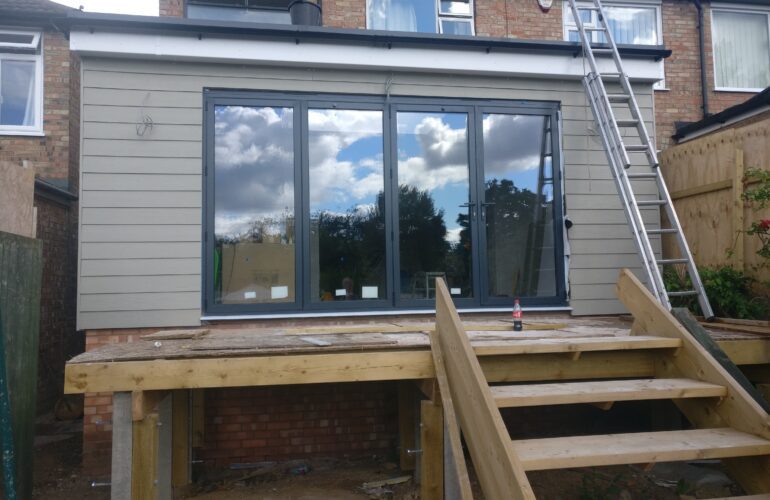
Finished rear extension with bifold doors
Here we can see the finished rear extension with bifold doors very smart.
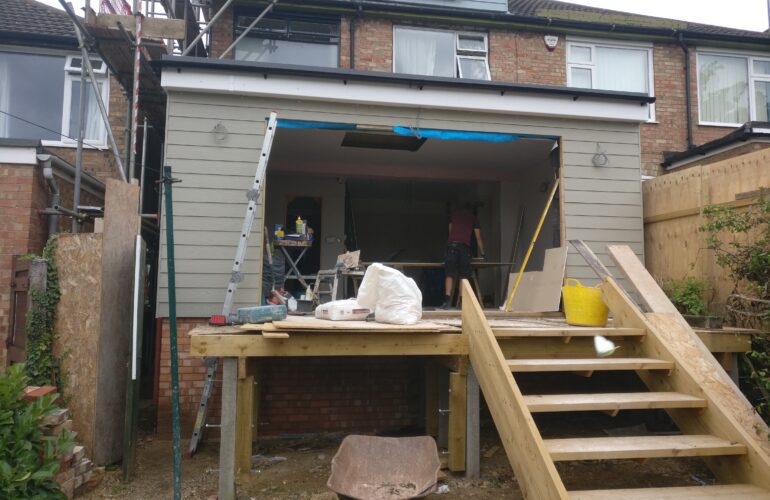
Rear extension with hard plank waiting for doors
Here we can see the rear extension with raised platform and stairs with hard plank waiting for doors.
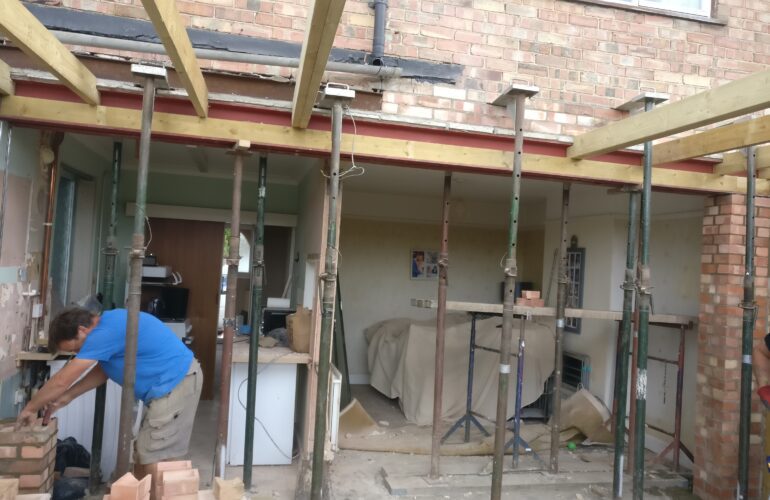
Steels going in to support house
Here we can see the double leaf steels going and piers being built in to support the back of the house.
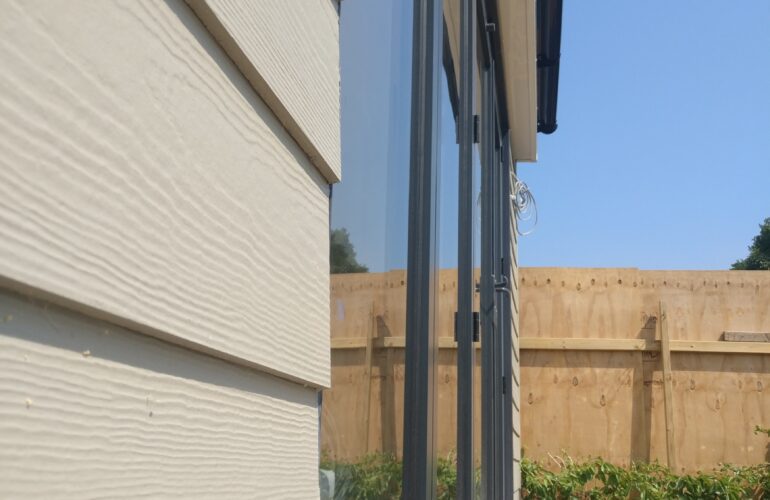
Hardi plank with bifold doors
Here we can see Hardi plank made taupe with bifold doors installed.
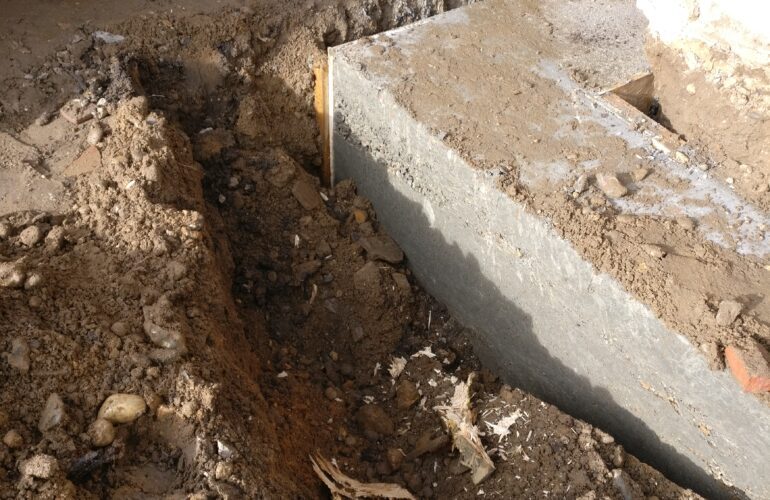
Foundation installed with shuttering
Here we can see the foundation installed with shuttering so it is nice and level and straight.
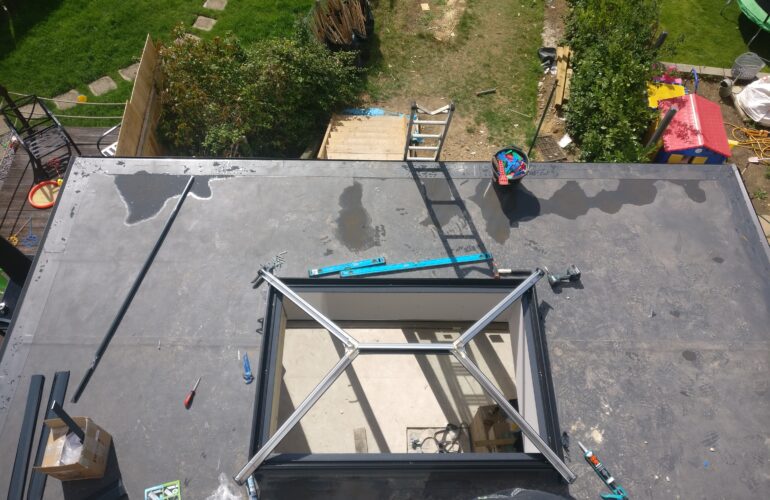
Roof light on sarnafelt roof
Here we can see the roof lantern being installed onto the raised plinth.
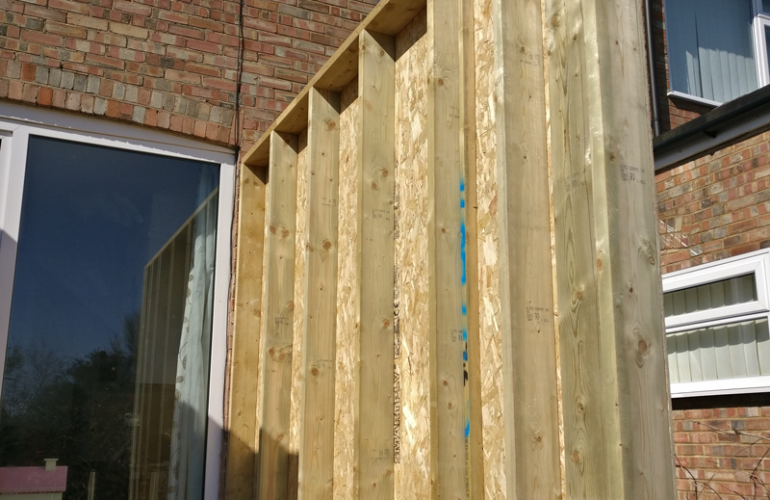
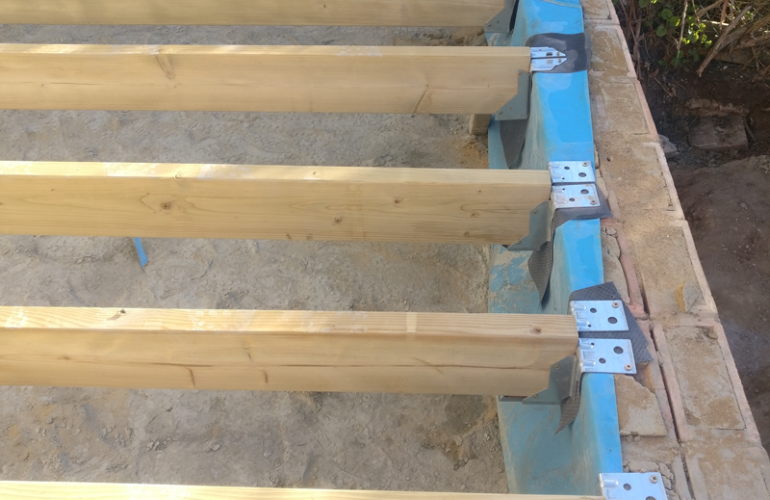
Single story extension floor joists being installed
Single story extension floor joists being installed to a property in Dales rd
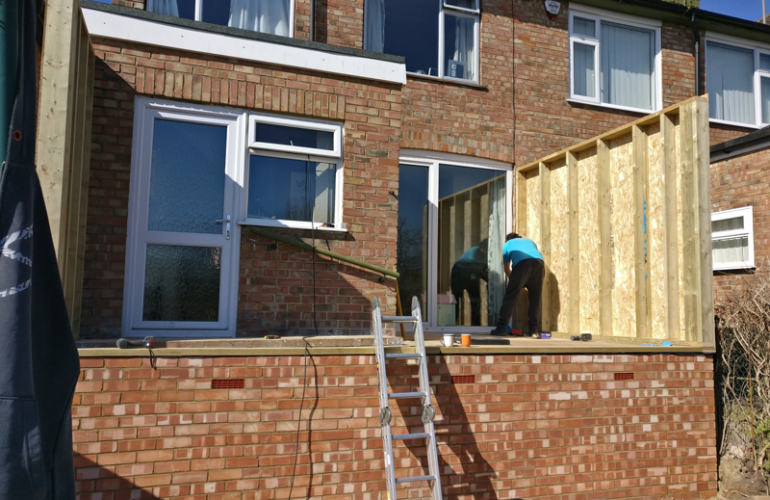
Single story extension timber frame being erected
Single story extension timber frame being erected
