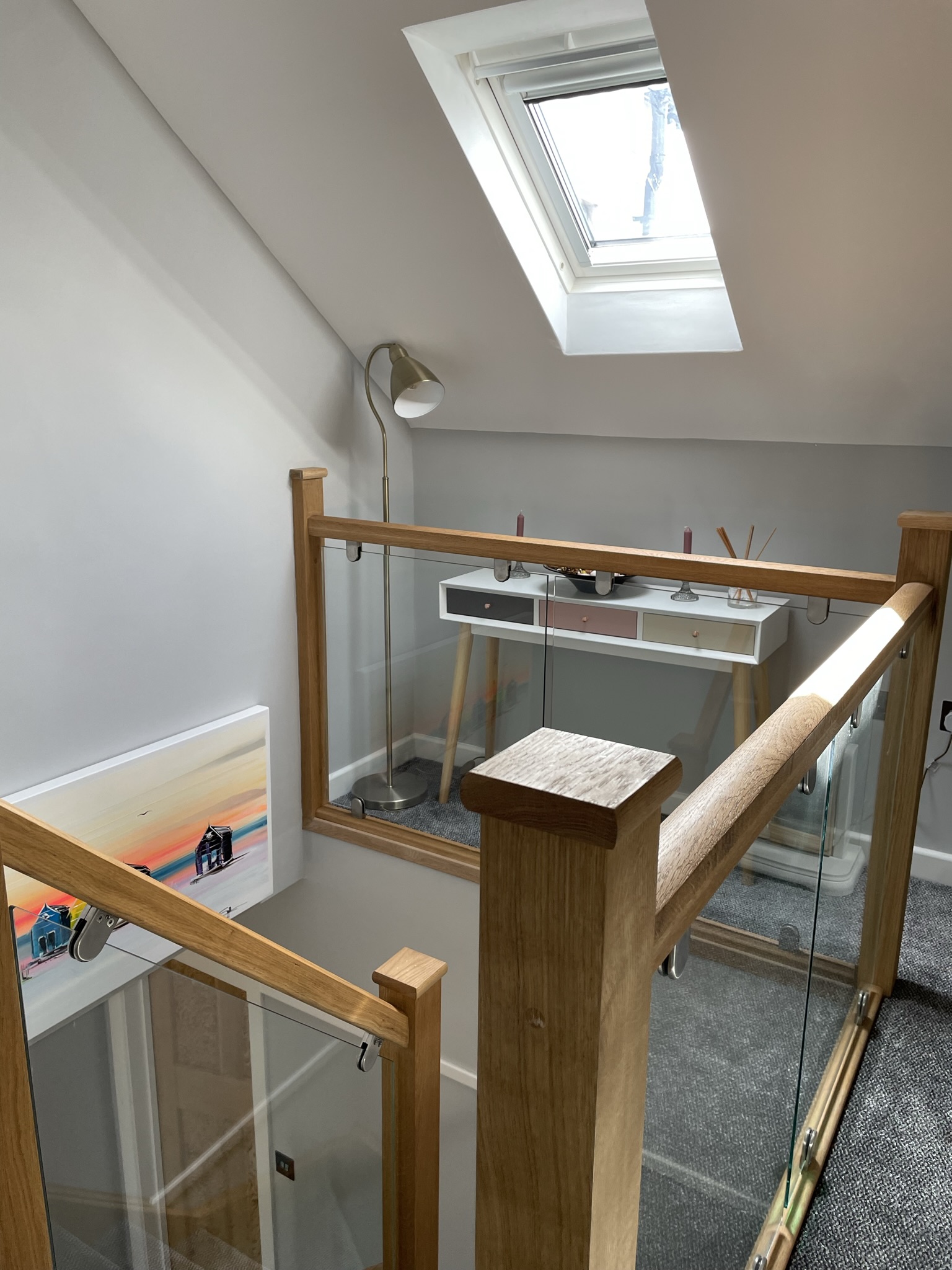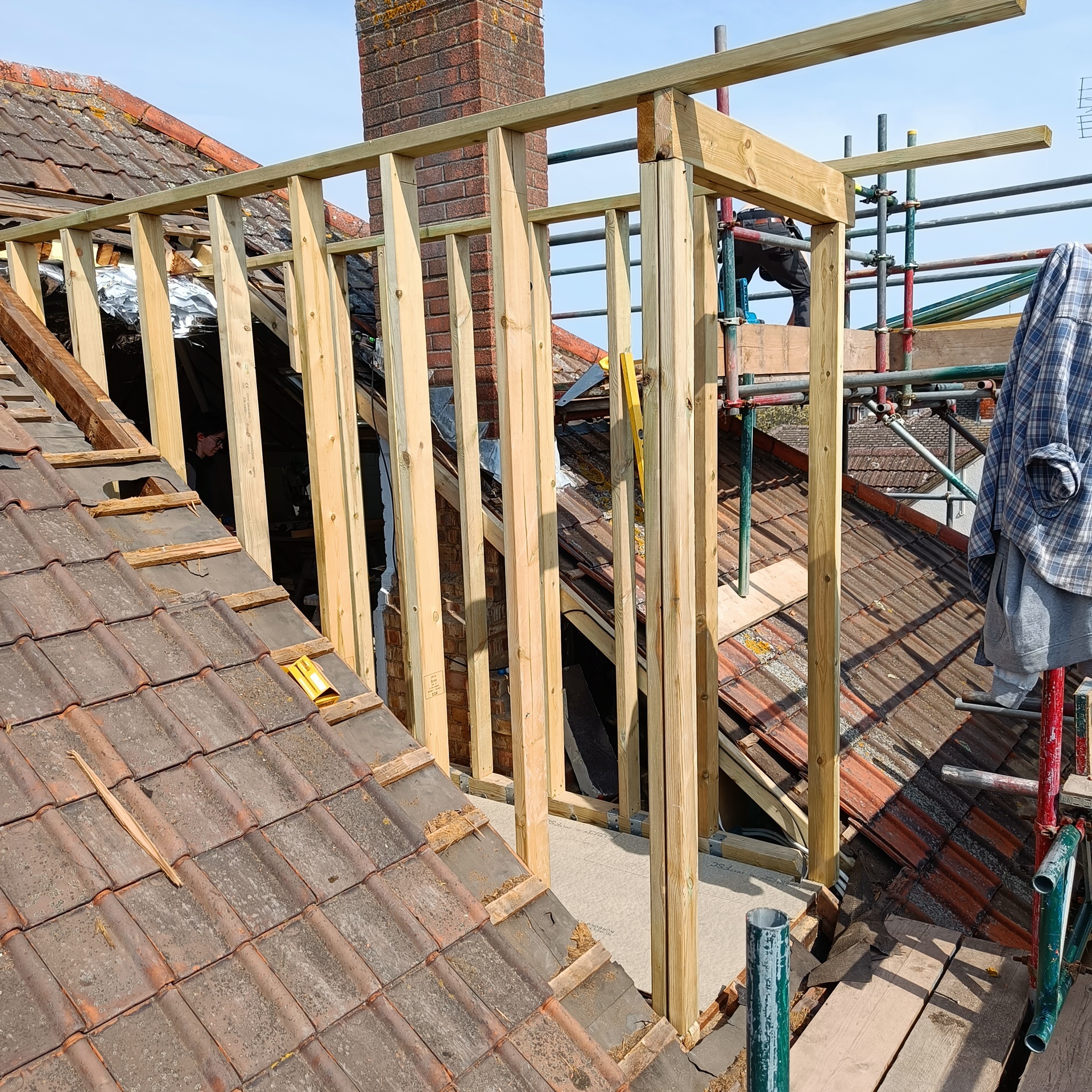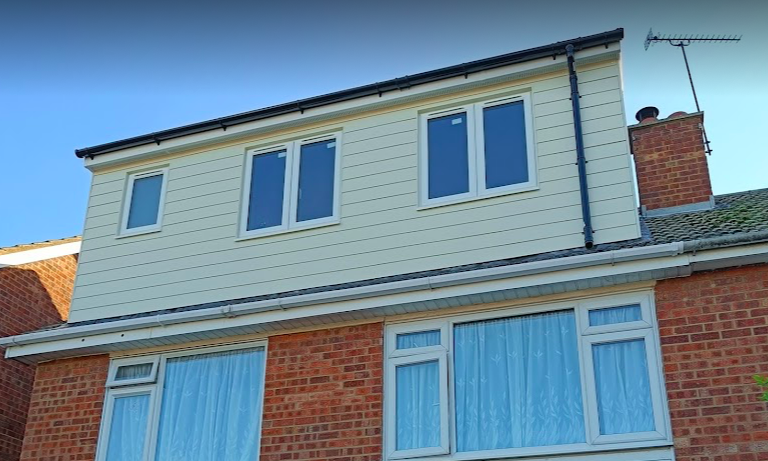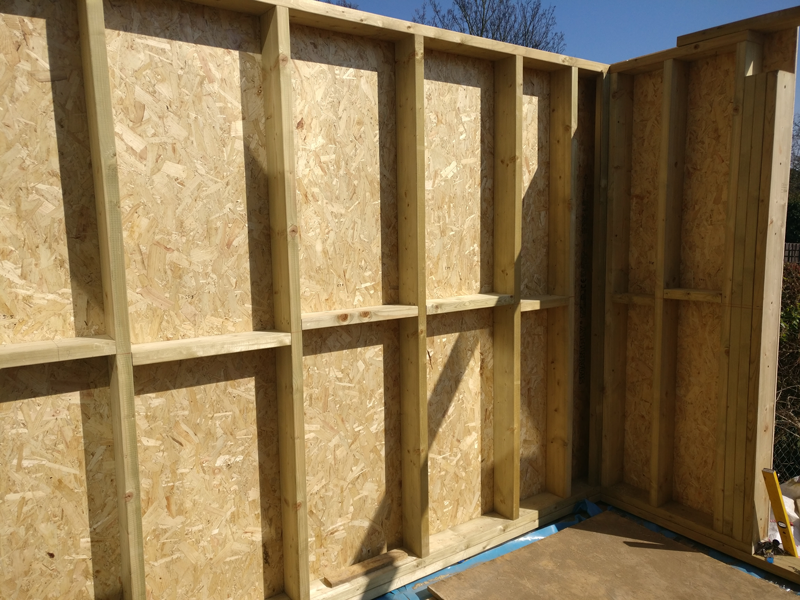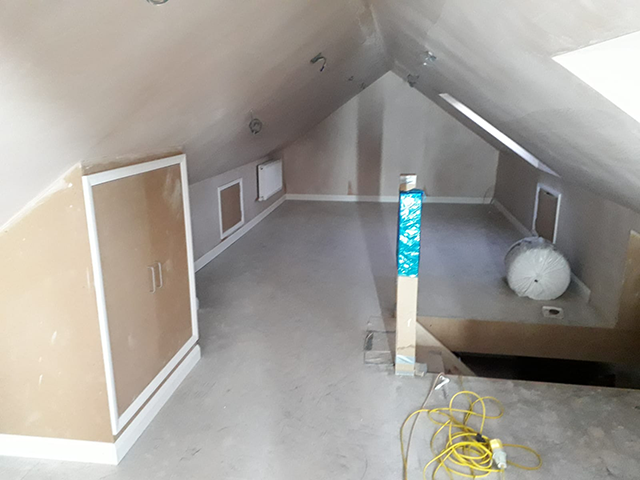Many homeowners like to try their hand at DIY from time to time, but some clients can overreach their skillset when attempting renovations like loft conversions . From our first hand experience we have seen some nightmare loft conversions gone wrong that we have had to correct.
If not done properly however, Do It Yourself can cause lasting and expensive damage to a property, leaving the owner wishing they’d called in a professional company to do the job instead, and paying out even more to get it fixed Complete loft conversions guarantee none of the following will happen on your build.
1. Loft conversion
Can costs up to £35,000 to fix, attempted by 5% of homeowners
Greg Nelson form CLC said : “No work should be done on a loft conversion without confirming that safety regulations are in place and that the room will be legal, as this can waste a huge amount of time and money and result in you having to have the whole thing redone. You may also cause more damage than good, especially if you damage the roof or put a foot through the rafters.”
Assess the Situation: Take stock of the problems you’re facing. Is it related to structural integrity, electrical wiring, plumbing, or something else? Understanding the scope of the issues is the first step in finding solutions.
2. Knocking down a wall/part of a wall
Costs up to £25,000 to fix, attempted by 10% of homeowners
Greg Nelson from CLC said : “If you knock down a wall and don’t know exactly what you’re doing, you run the risk of your property suffering from subsidence. If you try to knock through a supporting wall, you also run the risk of your house collapsing, and losing everything. You should never knock a wall through without having it examined first to ensure there will be no other damage to the rest of the property.”
Consult with Professionals: Depending on the nature of the problems, you may need to consult with different professionals such as structural engineers, architects, builders, plumbers, and electricians. They can help diagnose the issues and propose solutions.
3. Replacing a kitchen
Costs up to £15,000 to fix, attempted by 8% of homeowners
Greg Nelson from CLC said :“Installing a new kitchen can cost around £5,000 depending on the size and materials used. If you take this into your own hands and damage the worktops, cabinets, and walls while doing so, you may need to replace these. Aside from added costs for materials, you’ll also need to factor in the labour costs, which could as much as double the price of your new kitchen.”
Review Building Regulations and Planning Permission: Ensure that your loft conversion complies with building regulations and planning permission requirements. If the problems stem from non-compliance, you may need to make modifications to bring the conversion up to standard.
4. Replacing a bathroom
Costs up to £10,000 to fix, attempted by 7% of homeowners
Greg Nelson from CLC said : “This can cost you anywhere between £3,000-£10,000 depending on the damage that you do. If you have to replace the materials that you bought for the job or cause damage to the plumbing and electrics in the bathroom, this will drive the cost up.”
Jonathan Larkin, 26 from Norwich, said: “We tried fitting a new bathroom a year or so ago, and thought we’d done a good job. That was until we realised that the sealant we had borrowed from my dad had been out of date and we had leaks all over the bathroom wherever we used it.”
5. Installing cabinets
Costs up to £4,000 to fix, attempted by 18% of homeowners
Greg Nelson from CLC said : “You may cause damage to both the cabinet and the wall that you’re attaching it to, meaning you will need to replace the cabinet, fix the wall, and then pay labour costs for this to be refitted. Depending on the amount of cabinets, materials used and size of them, this can cost you around £4,000.”
6. Laying floors
Costs up to £3,500 to fix, attempted by 18% of homeowners
Greg Nelson from CLC said :“This will depend on the size of the room and the material that you’ve chosen for the flooring. If you lay incorrectly you can damage the material, meaning you must pay to replace it. To do this for the whole floor, this can cost you anything from £1,500-£3,500.”
Prioritize Safety: If there are safety concerns such as structural instability or electrical hazards, address them immediately. Safety should always be the top priority.
7. Installing a light fixture
Costs up to £3,000 to fix, attempted by 28% of homeowners
Greg Nelson from CLC said : “Replacing bad electrics could just be the cost of replacing the fitting, but it could also involve having to fix the wiring completely. Electrical work can also be dangerous if you don’t know what you’re doing and is a health risk. If this goes dramatically wrong, rewiring a 2-bed house can cost around £3,000 and 5-8 days”
Take Preventive Measures: Once the issues are resolved, take preventive measures to avoid similar problems in the future. This may involve regular maintenance, periodic inspections, and hiring reputable professionals for any future renovations or construction projects.
8. Running power into an adjacent structure
Costs up to £3,000 to fix, attempted by 11% of homeowners
Greg Nelson from CLC said “If you cause damage to the wiring in your house doing this, you could need the whole house rewired, which can cost around £3,000. It is also very dangerous if not done correctly and could result in a fire or explosion.”
Document the Issues: Keep thorough documentation of the problems you’re facing, including photographs, written descriptions, and any correspondence with contractors or authorities. This documentation may be valuable if you need to seek legal recourse or insurance claims.
9. Replacing a fuse box
Costs up to £3,000 to fix, attempted by 10% of homeowners
Greg Nelson from CLC said:“This is extremely dangerous if you don’t know what you’re doing. You could cause damage to the wiring in your house, which can cost over £3000 to fix, along with the risk of fire or explosion. Any work with electricity should only be carried out by a professional.”
Obtain Multiple Quotes: If you need to hire professionals to fix the issues, obtain multiple quotes to ensure you’re getting a fair price. Be wary of significantly low quotes, as they may indicate subpar workmanship or the use of inferior materials.
10. Installing a shower
Costs up to £3,000 to fix, attempted by 8% of homeowners
Greg Nelson from CLC said“You may cause damage to the water pipe, the shower itself and the tiling in the bathroom, which can cost you up to £3,000 to fully repair and replace. If your shower is electric, it can also be very dangerous.”
Consider Legal Options: If the issues are the result of negligence or malpractice by contractors or builders, you may have legal recourse to seek compensation for damages. Consult with a legal expert specializing in construction law to explore your options.
Remember that addressing a loft conversion nightmare can be stressful and time-consuming, but with careful planning and the right professional assistance, you can mitigate the issues and turn your nightmare into a success story.
If you wish for a no obligation quote to get your loft conversion done right first time Complete Loft Conversions are your first port of call for loft conversions timber framed extensions and garage conversions in the Ipswich Suffolk area

